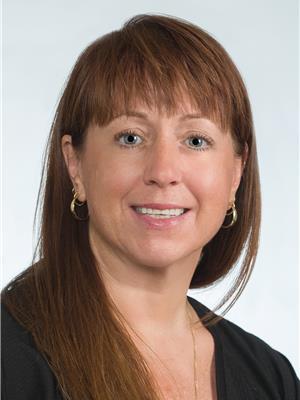501 8th Avenue, Castlegar
501 8th Avenue, Castlegar
×

33 Photos






- Bedrooms: 2
- Bathrooms: 1
- Living area: 1814 sqft
- MLS®: 2476019
- Type: Residential
- Added: 24 days ago
Property Details
A charming haven of comfort and potential, this delightful two-bedroom, one-bathroom home beckons with the promise of a bright future (and not just from the large windows in all the rooms!). Nestled on a corner lot, the property boasts a cozy, private backyard, cocooned by a towering hedge, offering a retreat from the outside world. The main floor showcases inviting laminate flooring, while the master bedroom opens to a sunny deck, perfect for soaking in the day's rays. With the easy option to create a third bedroom downstairs, this house presents a world of possibilities. The backyard, a hidden gem, is an entertainer's dream, beckoning you to host gatherings and create lasting memories to the sounds of the trickling pond. Situated on two city lots, this property invites you to embrace the joys of home and the promise of what's to come. It is close to schools, shopping and the hospital. Don't miss the chance to make this your very own sanctuary. Call your REALTOR(R) today to book a private showing. (id:1945)
Best Mortgage Rates
Property Information
- Roof: Asphalt shingle, Unknown
- Zoning: Residential
- Cooling: Wall unit
- Heating: Forced air, Natural gas, Wood
- Basement: Partially finished, Full, Separate entrance
- Flooring: Laminate
- Utilities: Sewer
- Year Built: 1947
- Living Area: 1814
- Photos Count: 33
- Water Source: Municipal water
- Lot Size Units: square feet
- Parcel Number: 012-379-425
- Bedrooms Total: 2
- Structure Type: House
- Common Interest: Freehold
- Exterior Features: Vinyl
- Foundation Details: Concrete
- Lot Size Dimensions: 6098
- Construction Materials: Wood frame
Room Dimensions
 |
This listing content provided by REALTOR.ca has
been licensed by REALTOR® members of The Canadian Real Estate Association |
|---|
Nearby Places
Similar Houses Stat in Castlegar
501 8th Avenue mortgage payment






