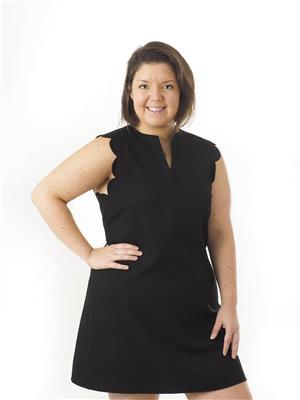59 The Drive, Echo Bay
59 The Drive, Echo Bay
×

16 Photos






- Bedrooms: 3
- Bathrooms: 2
- Living area: 1338 sqft
- MLS®: sm240823
- Type: Residential
- Added: 15 days ago
Property Details
New build in Echo Bay! This 3 bedroom, 2 bath bungalow is currently under construction and will be completed in May 2024. Boasting an ideal layout with an open concept kitchen, dining and living room. The beautiful open kitchen features a large island with built-in dishwasher and patio doors to the deck and backyard. The primary bedroom features a full ensuite bath with all bedrooms and bathrooms being sound-proofed. Enjoy coffee on your covered front patio and the convenience of main floor laundry and an attached double garage. Steps away from Echo Bay Central Public School and a large field, playground and trail. This area gives you the calm and slower pace of being on the outskirts of the City, while still enjoying the benefits of Town services. Call today for more details! (id:1945)
Best Mortgage Rates
Property Information
- Sewer: Sanitary sewer
- Cooling: Air exchanger, Air Conditioned
- Heating: Radiant/Infra-red Heat, Natural gas
- List AOR: Sault Ste. Marie
- Basement: None
- Utilities: Natural Gas, Electricity, Cable, Telephone
- Appliances: Dishwasher, Hot Water Instant
- Living Area: 1338
- Lot Features: Crushed stone driveway
- Photos Count: 16
- Water Source: Municipal water
- Parcel Number: 314720597
- Bedrooms Total: 3
- Parking Features: Garage, Gravel
- Exterior Features: Stone, Vinyl, Siding
- Lot Size Dimensions: 79.4x145.0
- Architectural Style: Bungalow
Room Dimensions
 |
This listing content provided by REALTOR.ca has
been licensed by REALTOR® members of The Canadian Real Estate Association |
|---|
Nearby Places
59 The Drive mortgage payment
