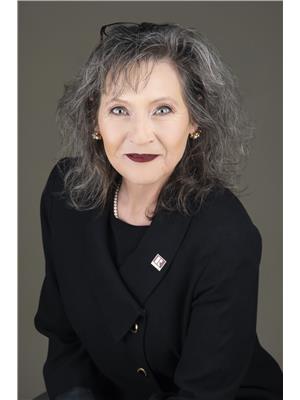1016 Masters Green, Oakville
- Bedrooms: 4
- Bathrooms: 6
- Living area: 4918 square feet
- Type: Residential
Source: Public Records
Note: This property is not currently for sale or for rent on Ovlix.
We have found 6 Houses that closely match the specifications of the property located at 1016 Masters Green with distances ranging from 2 to 10 kilometers away. The prices for these similar properties vary between 1,700,000 and 3,490,000.
Recently Sold Properties
Nearby Places
Name
Type
Address
Distance
Glen Abbey Golf Club
Establishment
1333 Dorval Dr
0.9 km
Canadian Golf Hall of Fame
Museum
1333 Dorval Dr
0.9 km
Abbey Park High School
School
1455 Glen Abbey Gate
1.7 km
Sheridan College
School
1430 Trafalgar Rd
2.9 km
The Olive Press Restaurant
Restaurant
2322 Dundas St W
3.8 km
Appleby College
School
540 Lakeshore Rd W
4.1 km
King's Christian Collegiate
School
528 Burnhamthorpe Rd W
4.5 km
Paradiso
Restaurant
125 Lakeshore Rd E
4.5 km
Bronte Creek Provincial Park
Park
1219 Burloak Dr
4.8 km
St Mildred's-Lightbourn School
School
1080 Linbrook Rd
5.0 km
Oakville Trafalgar High School
School
1460 Devon Rd
6.2 km
Corpus Christi Catholic Secondary School
School
5150 Upper Middle Rd
7.5 km
Property Details
- Cooling: Central air conditioning
- Heating: Forced air, Natural gas
- Stories: 2
- Year Built: 1988
- Structure Type: House
- Exterior Features: Brick
- Foundation Details: Poured Concrete
- Architectural Style: 2 Level
Interior Features
- Basement: Finished, Full
- Appliances: Water softener, Central Vacuum
- Living Area: 4918
- Bedrooms Total: 4
- Fireplaces Total: 3
- Bathrooms Partial: 2
- Fireplace Features: Wood, Other - See remarks
- Above Grade Finished Area: 3469
- Below Grade Finished Area: 1449
- Above Grade Finished Area Units: square feet
- Below Grade Finished Area Units: square feet
- Above Grade Finished Area Source: Plans
- Below Grade Finished Area Source: Plans
Exterior & Lot Features
- Lot Features: Skylight, Automatic Garage Door Opener
- Water Source: Municipal water
- Parking Total: 6
- Pool Features: Inground pool
- Parking Features: Attached Garage
Location & Community
- Directions: Dorval/Fairway Hills
- Common Interest: Freehold
- Subdivision Name: 1007 - GA Glen Abbey
- Community Features: Quiet Area, Community Centre
Utilities & Systems
- Sewer: Municipal sewage system
Tax & Legal Information
- Tax Annual Amount: 9790
- Zoning Description: RL3
Additional Features
- Security Features: Security system
Fairway Hills Executive home with 3469 sq ft. 4 bdrms, 6 bathrms & finished basement. Nestled in the exclusive enclave in ‘gated style’ community in prestigious Glen abbey. Private Backyard oasis with award winning SOLDA saltwater pool & cabana! Traditional layout boast grand entryway, spiral staircase,crown moulding & wainscotting, vaulted ceilings on main floor family room. Inviting corner property with covered porch welcomes you home!Impressive foyer with walk-in front closet. Sunny separate Formal Living rm with glass doors,hardwood flooring, crown moulding & wood burning fireplace. Formal separate Dining rm with backyard views & swing door to kitchen. Spacious eat-in kitchen w/ oak cabinets, pots & pan drawers, Sub-zero integrated fridge, Black cooktop & Dacor wall oven, micro & D/W finished with granite countertops. Watch them splash around in the pool from eat-in area! Family rm boasts vaulted ceilings, pot lights, gas fireplace, wainscotting & sliding doors to backyard. Main floor laundry makes this chore a breeze. Spacious main floor office. 2 powder rooms on main level.Access upstairs via wood staircase. Skylight is sure to impress. Expansive Primary bedroom retreat, double door entry,walk in closet, 6 pc spa ensuite including jacuzzi tub, double sinks, bidet & separate shower. 2 additional well sized bedrooms share 4pc main bathroom. 4th bedrm with private 4pc ensuite. Finished basement w/ pot lights, laminate flooring. Large recreation room is ready for wet bar. Separate media room with gas fireplace & Three-piece bathroom. MECHANICALS: Lennox furnace & A/C (2019).Original Owner Outdoor oasis w/ mature landscaping & irrigation system. Supremely private yard. Heated salt water pool, cabana, patterned concrete area. Maintenance free backyard. Community privileges incl. the use & enjoyment of 8 acres of private, pro manicured grounds, excl community events incl golf tournie, Christmas eve sing-a-long & charity drive. One-of-a-kind community! (id:1945)
Demographic Information
Neighbourhood Education
| Master's degree | 50 |
| Bachelor's degree | 185 |
| University / Above bachelor level | 20 |
| University / Below bachelor level | 10 |
| College | 55 |
| Degree in medicine | 20 |
| University degree at bachelor level or above | 270 |
Neighbourhood Marital Status Stat
| Married | 435 |
| Widowed | 15 |
| Divorced | 20 |
| Separated | 10 |
| Never married | 165 |
| Living common law | 40 |
| Married or living common law | 465 |
| Not married and not living common law | 210 |
Neighbourhood Construction Date
| 1981 to 1990 | 80 |
| 1991 to 2000 | 90 |
| 2001 to 2005 | 115 |
| 2006 to 2010 | 10 |








