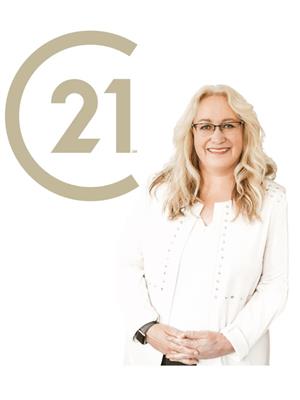9442 Wedgewood Drive S, Rural Grande Prairie No 1 County Of
9442 Wedgewood Drive S, Rural Grande Prairie No 1 County Of
×

25 Photos






- Bedrooms: 5
- Bathrooms: 4
- Living area: 1860 square feet
- MLS®: a2108694
- Type: Residential
- Added: 68 days ago
Property Details
Located in Wedgewood, in the County of Grande Prairie, this 5 bedroom, 3.5 bathroom modified bi-level home is perfect for a large family, and has no rear neighbours! This home features hardwood floors, an open concept main floor living space with vaulted ceilings, and wainscoting throughout the main floor of the home. As you enter the home you have a large tiled entrance way that leads you up to the main floor. On the main floor and at the front of the home there is a bonus room with a large south facing picture window. As you proceed through the main floor you'll walk into the large kitchen that features oak cabinets, a corner pantry, eat-in kitchen island, and open to the large dining and living areas. The living room features a floor to ceiling rock fireplace with large windows overlooking the backyard. Also on the main floor is a half bathroom and the primary bedroom that has a large bay window, ensuite with corner jet tub, seperate shower, and walk in closet. Above the garage are the large 2nd and 3rd bedrooms, and a full bathroom. The basement has a very large family room with a gas fireplace that is waiting for your own detailed finishing design, along with the 4th and 5th bedrooms, a full bathroom and laundry room. The backyard features a 2 tier deck, 2 sheds, and backs onto a greenspace with a pond. The triple car heated garage is also sure to please a large family with plenty of space for everyone. There is in floor heating in the master ensuite and lower level. Enjoy County taxes, living next to a golf course, and access to natural walking trails. Pictures are from previous occupant in the home. (id:1945)
Best Mortgage Rates
Property Information
- Sewer: Municipal sewage system
- Tax Lot: 61
- Cooling: Central air conditioning
- Heating: Forced air, Natural gas
- Tax Year: 2023
- Basement: Finished, Full
- Flooring: Tile, Hardwood, Carpeted, Vinyl Plank
- Tax Block: 2
- Utilities: Natural Gas, Electricity, Telephone
- Year Built: 2005
- Appliances: Dishwasher, Stove, Microwave Range Hood Combo, Washer & Dryer
- Living Area: 1860
- Lot Features: No neighbours behind
- Photos Count: 25
- Water Source: Municipal water
- Lot Size Units: square feet
- Parcel Number: 0027010289
- Parking Total: 4
- Bedrooms Total: 5
- Structure Type: House
- Common Interest: Freehold
- Fireplaces Total: 2
- Parking Features: Attached Garage, Concrete
- Street Dir Suffix: South
- Tax Annual Amount: 3886
- Bathrooms Partial: 1
- Exterior Features: Stucco
- Foundation Details: Poured Concrete
- Lot Size Dimensions: 7825.00
- Zoning Description: RR-1
- Architectural Style: Bi-level
- Above Grade Finished Area: 1860
- Above Grade Finished Area Units: square feet
Features
- Roof: Shake
- Other: Construction Materials: Stucco, Direction Faces: S, Inclusions: 2 sheds, windows shades, GDO's, Laundry Features: In Basement, Parking Features : Concrete Driveway, Triple Garage Attached, Parking Total : 4
- Cooling: Central Air
- Heating: Forced Air, Natural Gas
- Appliances: Central Air Conditioner, Dishwasher, Electric Stove, Microwave Hood Fan, Washer/Dryer
- Lot Features: Lot Features: Back Yard, Creek/River/Stream/Pond, Few Trees, Front Yard, Lawn, No Neighbours Behind, Landscaped, Street Lighting, Waterfront Features: Pond, Deck
- Extra Features: Utilities: Electricity Connected, Natural Gas Connected, Garbage Collection, High Speed Internet Available, Phone Connected, Park, Playground
- Interior Features: Central Vacuum, Jetted Tub, Kitchen Island, Laminate Counters, Open Floorplan, Pantry, Walk-In Closet(s), Flooring: Carpet, Hardwood, Tile, Vinyl Plank, Fireplaces: 2, Fireplace Features: Family Room, Gas, Living Room
- Sewer/Water Systems: Sewer: Public Sewer, Water: Public
Room Dimensions
 |
This listing content provided by REALTOR.ca has
been licensed by REALTOR® members of The Canadian Real Estate Association |
|---|
Nearby Places
Similar Houses Stat in Rural Grande Prairie No 1 County Of
9442 Wedgewood Drive S mortgage payment






