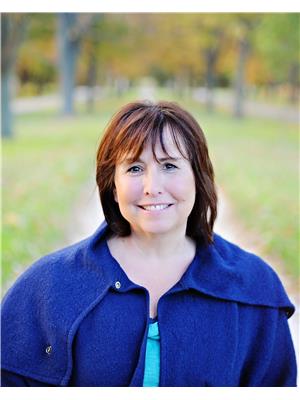44 Archwood Crescent, Cambridge
44 Archwood Crescent, Cambridge
×

50 Photos






- Bedrooms: 6
- Bathrooms: 3
- Living area: 3512 sqft
- MLS®: 40590071
- Type: Residential
- Added: 2 days ago
Property Details
Welcome to this beautiful Bungalow with a full walkout finished basement. located n the desirable North Galt neighborhood. Nestled amongst beautiful mature trees providing a tranquil setting. The prestigious Dunnink Homes (Builder) Bungalow is finished top to bottom offering 6 bedrooms & 3 full bathrooms. many upgrades , pot lighting, coffered ceiling in family room. A Rare Find with a self contained 2 bedroom unit and a walk out to large lower deck. plus a 3rd bedroom downstairs , perfect for a teenager. 7 appliances ( 2 refrigerators, 1 gas stove , electric stove, 2 built-in dishwashers, vented microwave), monitored security system. Off the upper deck you will enjoy a lovely screened in Add-A-Room for those three season times just relaxing or enjoying meals and get togethers. sprinkler system for lawn and gardens, fully fenced yard. Oversized double garage (19.9x19.9) Looking for the prefect home for a large family (multi generational), look no further. Close to the 401 hwy., all amenities, schools, shopping. (id:1945)
Property Information
- Sewer: Municipal sewage system
- Cooling: Central air conditioning
- Heating: Forced air, Natural gas
- List AOR: Waterloo Region
- Stories: 1
- Basement: Finished, Full
- Year Built: 2001
- Appliances: Refrigerator, Water softener, Gas stove(s), Dishwasher, Microwave, Window Coverings, Garage door opener
- Directions: Granite Hill to Archwood Cres.
- Living Area: 3512
- Lot Features: Paved driveway, Gazebo, Automatic Garage Door Opener
- Photos Count: 50
- Water Source: Municipal water
- Parking Total: 4
- Bedrooms Total: 6
- Structure Type: House
- Common Interest: Freehold
- Fireplaces Total: 2
- Parking Features: Attached Garage
- Subdivision Name: 33 - Clemens Mills/Saginaw
- Tax Annual Amount: 6498.2
- Exterior Features: Vinyl siding, Brick Veneer
- Security Features: Alarm system, Smoke Detectors
- Community Features: Quiet Area
- Zoning Description: R4
- Architectural Style: Bungalow
- Number Of Units Total: 1
- Map Coordinate Verified YN: true
 |
This listing content provided by REALTOR.ca has
been licensed by REALTOR® members of The Canadian Real Estate Association |
|---|






