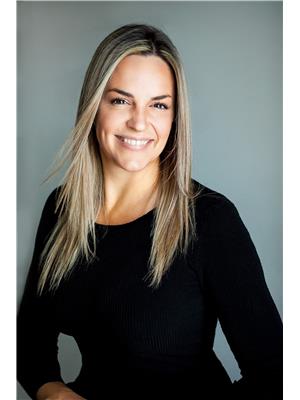17 Briardale Crescent, Ottawa
- Bedrooms: 3
- Bathrooms: 3
- Type: Residential
Source: Public Records
Note: This property is not currently for sale or for rent on Ovlix.
We have found 6 Houses that closely match the specifications of the property located at 17 Briardale Crescent with distances ranging from 2 to 10 kilometers away. The prices for these similar properties vary between 500,000 and 969,900.
Recently Sold Properties
Nearby Places
Name
Type
Address
Distance
St. Pius X Catholic High School
School
1481 Fisher Ave
1.2 km
Turnbull School (Turnbull Learning Centre LTD)
School
Ottawa
1.7 km
Omer Deslauriers Public High School
School
159 Chesterton Dr
1.8 km
Nepean Museum (The)
Museum
16 Rowley Ave
2.0 km
Merivale Mall
Shopping mall
1642 Merivale Rd
2.1 km
Second Cup
Cafe
1715 Merivale Rd
2.2 km
Rockwell's Restaurant
Restaurant
1642 Merivale Rd
2.2 km
Pizza Hut
Meal takeaway
1550 Merivale Rd
2.3 km
Merivale High School
School
1755 Merivale Rd
2.3 km
Westgate Shopping Centre
Shopping mall
1309 Carling Ave
2.5 km
Hampton Park Dental
Dentist
1399 Carling Ave
2.6 km
Notre Dame High School
School
Ottawa
2.7 km
Property Details
- Cooling: Central air conditioning
- Heating: Forced air, Natural gas
- Stories: 1
- Year Built: 2001
- Structure Type: House
- Exterior Features: Brick, Siding
- Foundation Details: Poured Concrete
- Architectural Style: Bungalow
Interior Features
- Basement: Finished, Full
- Flooring: Tile, Hardwood, Wall-to-wall carpet
- Appliances: Washer, Refrigerator, Dishwasher, Stove, Dryer, Hood Fan, Blinds
- Bedrooms Total: 3
- Fireplaces Total: 2
Exterior & Lot Features
- Lot Features: Automatic Garage Door Opener
- Water Source: Municipal water
- Parking Total: 4
- Parking Features: Attached Garage
- Lot Size Dimensions: 36.75 ft X 100.49 ft
Location & Community
- Common Interest: Freehold
- Community Features: Adult Oriented
Property Management & Association
- Association Fee: 150
- Association Fee Includes: Property Management, Other, See Remarks, Parcel of Tied Land
Utilities & Systems
- Sewer: Municipal sewage system
Tax & Legal Information
- Tax Year: 2023
- Parcel Number: 046820079
- Tax Annual Amount: 5135
- Zoning Description: Residential
Additional Features
- Photos Count: 30
This exquisite adult lifestyle semi-detached bungalow boasts luxury & comfort. Featuring a spacious double-car garage, this 3-bedroom, 3-full bath home offers a lifestyle of convenience & elegance. Upon entry, be greeted by soaring cathedral ceilings in the living room, adorned w/ gleaming hardwood floors & a cozy gas fireplace, perfect for relaxing evenings. The open-concept kitchen is a culinary dream, ideal for entertaining guests & family gatherings. Convenience is key w/ a main floor laundry room, making daily chores a breeze. The fully finished basement offers versatility w/ an additional bedroom & bathroom, making it an ideal space for guests or family members. The large family room w/ another gas fireplace adds warmth & charm to this welcoming space. Storage will never be an issue w/ ample storage space in the basement, keeping your home organized & clutter-free. This property epitomizes a refined adult lifestyle, combining contemporary design, functionality, & comfort. (id:1945)









