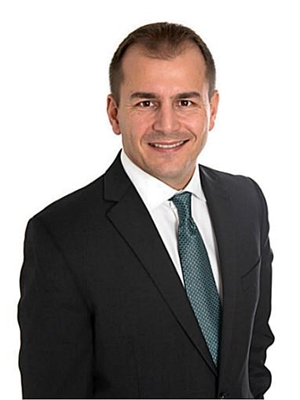90 Marriott Place, Paris
90 Marriott Place, Paris
×

38 Photos






- Bedrooms: 7
- Bathrooms: 4
- Living area: 3075 square feet
- MLS®: h4191499
- Type: Residential
- Added: 13 days ago
Property Details
This spacious Hampton model home features 5 BR's on the second floor, with the possibility of 2 more in the finished basement. As you step into the spacious front foyer, you'll immediately appreciate the grandeur of this home. The main floor presents a formal living room flowing into the dining room, while the family room & kitchen stretch across the rear of the house. The kitchen showcases a generous island, walk-in pantry, stylish stone backsplash, matching appliances & quartz countertops. From the kitchen, sliding doors open onto the fully fenced backyard featuring mature landscaping, a concrete patio & gazebo. A main floor offers 2pc bath, laundry and inside access to the garage. As you walk up the wide staircase to the BR level, you'll appreciate the practicality for moving furniture effortlessly. The primary BR offers ample space for a cozy sitting area, ensuite bath & walk-in closet. 4 more spacious BR's & 4pc bath. The fully finished basement offers 2 extra BR's, perfect for guests, a workout area or home office. Additionally, a convenient 3pce bath, a home salon & the added perk of a media room, offering endless opportunities for relaxation and entertainment. With so many options & amenities, this home is truly a haven of comfort & style. (id:1945)
Best Mortgage Rates
Property Information
- Sewer: Municipal sewage system
- Cooling: Central air conditioning
- Heating: Forced air, Natural gas
- List AOR: Hamilton-Burlington
- Stories: 2
- Tax Year: 2023
- Basement: Finished, Full
- Year Built: 2014
- Appliances: Alarm System, Window Coverings
- Directions: URBAN
- Living Area: 3075
- Lot Features: Park setting, Park/reserve, Double width or more driveway, Paved driveway, Sump Pump, Automatic Garage Door Opener
- Photos Count: 38
- Water Source: Municipal water
- Parking Total: 4
- Bedrooms Total: 7
- Structure Type: House
- Common Interest: Freehold
- Parking Features: Attached Garage, Inside Entry
- Tax Annual Amount: 5649.72
- Bathrooms Partial: 1
- Exterior Features: Brick, Stone, Vinyl siding
- Building Area Total: 3075
- Community Features: Quiet Area
- Foundation Details: Poured Concrete
- Lot Size Dimensions: 50.14 x 108.98
- Architectural Style: 2 Level
Features
- Other: Inclusions: All Appliances, All ELF, All Window Coverings, Rods & Shutters, AGDO with Remotes, Gazebo, Foundation: Poured Concrete, Water Meter
- Cooling: AC Type: Central Air
- Heating: Gas, Forced Air
- Lot Features: Urban
- Extra Features: Area Features: Park, Place of Worship, Public Transit, Quiet Area, Schools
- Interior Features: Alarm System, Auto Garage Door Remote(s), Sump Pump, Kitchens: 1, 1 above grade, 1 2-Piece Bathroom, 1 3-Piece Bathroom, 2 4-Piece Bathrooms, 1 Ensuite
- Sewer/Water Systems: Sewers: Sewer
Room Dimensions
 |
This listing content provided by REALTOR.ca has
been licensed by REALTOR® members of The Canadian Real Estate Association |
|---|
Nearby Places
Similar Houses Stat in Paris
90 Marriott Place mortgage payment






