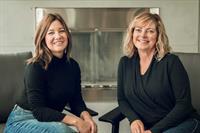45 Gravenstafel Nook, Rural Pincher Creek No 9 M D Of
45 Gravenstafel Nook, Rural Pincher Creek No 9 M D Of
×

39 Photos






- Bedrooms: 5
- Bathrooms: 4
- Living area: 3504 square feet
- MLS®: a2120866
- Type: Residential
- Added: 24 days ago
Property Details
Properties in the original, established section of Castle Mountain Resort are tough to come by, so don’t wait to see this one! The three-level, ski in / ski out home, nestled into the base of Gravenstafel Mountain, comes fully furnished & ready for you to start enjoying all the area has to offer, winter and summer. Located just steps from Huckleberry Chair, it’s an easy glide further down to the Blue or Green Chair, or stop by the Day Lodge or T-Bar Pub for an apres-ski beverage & snack. With five large bedrooms and four bathrooms, there is plenty of room for your extended family & friends. The thoughtful design, from the large mudroom with multiple ski boot dryers on the first floor to the open-concept third floor with high ceilings, huge windows, and gorgeous wood beams, is evident in every area. In-floor heat on the main floor and in the bathrooms provides a warm touch after a cold day. A huge primary with four-piece ensuite and walk-in closet is a quiet, private haven after a long day on the slopes. A second large bedroom with ensuite provides privacy for your guests, and there are still three more bedrooms - perfect for the kids. Whether you are gathered around the wood-burning fireplace on the top floor, playing ping pong on the main level, or enjoying the peace and quiet on the wrap-around balcony, this home has something, and somewhere, for everyone! The layout of this home would also make it a great rental property. Castle Mountain Resort's popularity is just going to keep growing. Don't miss out on this chance to get in now. Call your favourite Realtor to see it today. (id:1945)
Best Mortgage Rates
Property Information
- View: View
- Sewer: Municipal sewage system
- Tax Lot: 45
- Cooling: None
- Heating: Forced air, In Floor Heating
- Stories: 3
- Tax Year: 2023
- Basement: None
- Flooring: Tile, Hardwood
- Tax Block: 4
- Year Built: 2006
- Appliances: Refrigerator, Range - Gas, Dishwasher, Wine Fridge, Microwave, Washer & Dryer
- Living Area: 3504
- Lot Features: See remarks, Other, No neighbours behind, French door, No Smoking Home
- Photos Count: 39
- Water Source: Municipal water
- Lot Size Units: square feet
- Parcel Number: 0031584288
- Bedrooms Total: 5
- Structure Type: House
- Common Interest: Leasehold
- Fireplaces Total: 1
- Parking Features: None
- Subdivision Name: Castle Mountain Resort
- Tax Annual Amount: 6001.94
- Exterior Features: Stone, Composite Siding
- Foundation Details: Poured Concrete, Slab
- Lot Size Dimensions: 4973.00
- Zoning Description: CMR R1
- Above Grade Finished Area: 3504
- Above Grade Finished Area Units: square feet
Room Dimensions
 |
This listing content provided by REALTOR.ca has
been licensed by REALTOR® members of The Canadian Real Estate Association |
|---|
Nearby Places
Similar Houses Stat in Rural Pincher Creek No 9 M D Of
45 Gravenstafel Nook mortgage payment


