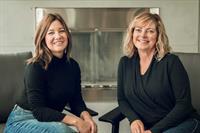6323 Range Road 30 3 A, Rural Pincher Creek No 9 M D Of
6323 Range Road 30 3 A, Rural Pincher Creek No 9 M D Of
×

47 Photos






- Bedrooms: 3
- Bathrooms: 3
- Living area: 1592 square feet
- MLS®: a2108953
- Type: Residential
- Added: 72 days ago
Property Details
What if you could live on an acreage with enough land for a few horses or cattle, and still be close enough to walk into town to pick up your mail? Add in gorgeous mountain views, and if that sounds like exactly what you’ve been looking for, you don’t want to miss out on this property! With 12.26 acres of land right on the edge of Pincher Creek, 2,766 square feet of living space over two levels, and a huge shop, there is so much potential. The home has a separate entrance on the lower level, perfect for a home-based business, while the heated shop and extra garages are every man’s dream. The property is also split into two parcels with separate titles, great news if you decide to sell one piece down the road. The top floor of the home provides main floor living, apart from laundry. A paved driveway leads to this upper level with direct access to the main living area, perfect for unloading groceries, or simply for convenience. The huge primary bedroom with private deck and five-piece ensuite (complete with jacuzzi tub, dual vanities, and walk-in closet!) are on the main level. With an open floor plan, the large kitchen, dining room, and living room round out the main floor, providing plenty of room for your family & friends to gather. A small den just off the dining room has beautiful views & would be a great place to enjoy a hot drink & a good book. A wood-burning stove on the lower level welcomes you through the front door, and the foyer has some nice details. The mosaic in the door is reflected in the foyer tiles, and the bamboo wall leading up the stairs is not only beautiful to look at, but also absorbs sound. There are two large bedrooms on this level, along with a four-piece bathroom, access to the laundry / utility room, and the attached heated garage. The home has central air conditioning, and the roof was re-shingled in 2022. Outside, there is an automatic gate for added security, and a fully landscaped yard with drip watering system for the flower beds and trees (no drip system to the caraganas). The drip system draws from one of the dugouts on the property, and the dugout also feeds the livestock waterer. The shop is thoughtfully designed with a 24’ work bench, radiant heat, 220V power, and doors large enough to get whatever vehicle you want inside. There is a mezzanine for extra space – great for an office or storage – and the stairs are on a pulley system so you can easily move them out of the way if you want to maximize the shop space. Two separate unheated garages are attached to the shop, perfect for parking your extra vehicles, boat, or toys in. This acreage truly has something for everyone. Call your favourite Realtor today to see it for yourself! (id:1945)
Best Mortgage Rates
Property Information
- View: View
- Sewer: Septic tank, Septic Field
- Tax Lot: 14, 15
- Cooling: Central air conditioning
- Heating: Forced air, In Floor Heating, Natural gas, Wood, Wood, Wood Stove
- Stories: 1
- Tax Year: 2023
- Basement: Finished, Full
- Flooring: Tile, Hardwood, Carpeted
- Tax Block: 1
- Year Built: 2004
- Appliances: Dishwasher, Stove, Microwave, Freezer, Window Coverings, Washer & Dryer
- Living Area: 1592
- Lot Features: No Smoking Home, Gas BBQ Hookup
- Photos Count: 47
- Water Source: Cistern
- Lot Size Units: acres
- Parcel Number: 0035219278
- Bedrooms Total: 3
- Structure Type: House
- Common Interest: Freehold
- Fireplaces Total: 1
- Parking Features: Attached Garage, Detached Garage, Garage, Garage, Heated Garage
- Tax Annual Amount: 5057
- Bathrooms Partial: 1
- Exterior Features: Stucco
- Community Features: Golf Course Development, Fishing
- Foundation Details: Poured Concrete
- Lot Size Dimensions: 12.26
- Zoning Description: GCR
- Architectural Style: Bungalow
- Construction Materials: Wood frame
- Above Grade Finished Area: 1592
- Above Grade Finished Area Units: square feet
Room Dimensions
 |
This listing content provided by REALTOR.ca has
been licensed by REALTOR® members of The Canadian Real Estate Association |
|---|
Nearby Places
Similar Houses Stat in Rural Pincher Creek No 9 M D Of
6323 Range Road 30 3 A mortgage payment


