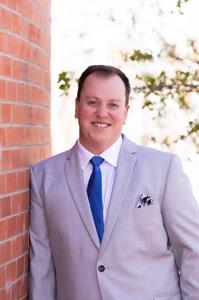562 4 Street Sw, Medicine Hat
562 4 Street Sw, Medicine Hat
×

33 Photos






- Bedrooms: 5
- Bathrooms: 2
- Living area: 1089 square feet
- MLS®: a2121604
- Type: Residential
- Added: 20 days ago
Property Details
This captivating home is in an exceptional location adjacent to Medicine Hat Regional Hospital and is a true gem! Whether you're seeking to capitalize on the basement suite to offset your mortgage or providing independence for older children, the possibilities are endless.Upon stepping through the front door, you'll be greeted by a well-thought-out layout flooded with natural light, showcasing the inviting living room, dining area, and kitchen. Journey down the hall to discover three generously-sized bedrooms and a three-piece bathroom featuring a tub/shower. Recent updates on the main floor include fresh flooring, trim, and a revitalized bathroom complete with paint, a new sink and vanity.Descending to the lower level, the suite boasts a comfortable living space, two bedrooms, a three-piece bathroom with a shower, and a small storage room. The suite's kitchen underwent a renovation in December, featuring upgraded plumbing, lower cabinets, countertops, and flooring. Common areas downstairs include the laundry/furnace room and a spacious storage area.An often overlooked highlight of this residence is its exterior. You'll adore the front deck, perfect for savoring morning coffee or enjoying happy hour. The backyard offers ample space with a generous deck area for entertaining and barbecuing, all within a fully fenced yard. Adding to the appeal, there's a single detached garage and ample off-street parking. Plus, the property backs onto an elementary school, providing an exceptional bonus with partial views of the coulee.Don't miss the opportunity to explore this captivating home that's sure to steal your heart! Contact your preferred REALTOR® today to schedule a viewing. (id:1945)
Best Mortgage Rates
Property Information
- Tax Lot: 36
- Cooling: Central air conditioning
- Heating: Forced air, Natural gas
- Stories: 1
- Tax Year: 2023
- Basement: Finished, Full, Suite
- Flooring: Vinyl Plank
- Tax Block: 19
- Year Built: 1955
- Appliances: Refrigerator, Dishwasher, Stove, Microwave, Hood Fan, Window Coverings
- Living Area: 1089
- Lot Features: Other, No neighbours behind
- Photos Count: 33
- Lot Size Units: square feet
- Parcel Number: 0020113262
- Parking Total: 4
- Bedrooms Total: 5
- Structure Type: House
- Common Interest: Freehold
- Parking Features: Detached Garage, Other
- Street Dir Suffix: Southwest
- Subdivision Name: SW Hill
- Tax Annual Amount: 2457
- Exterior Features: Vinyl siding
- Foundation Details: Poured Concrete
- Lot Size Dimensions: 6250.00
- Zoning Description: R-LD
- Architectural Style: Bungalow
- Construction Materials: Wood frame
- Above Grade Finished Area: 1089
- Above Grade Finished Area Units: square feet
Room Dimensions
 |
This listing content provided by REALTOR.ca has
been licensed by REALTOR® members of The Canadian Real Estate Association |
|---|
Nearby Places
Similar Houses Stat in Medicine Hat
562 4 Street Sw mortgage payment






