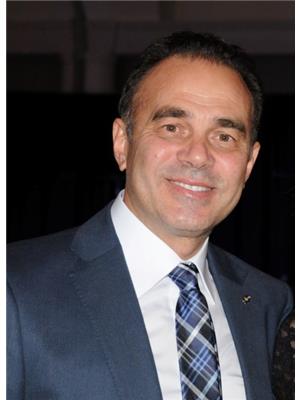6 Dalrymple Drive, Toronto
- Bedrooms: 3
- Bathrooms: 3
- Type: Residential
- Added: 2 months ago
- Updated: 3 weeks ago
- Last Checked: 1 day ago
- Listed by: RE/MAX WEST REALTY INC.
- View All Photos
Listing description
This House at 6 Dalrymple Drive Toronto, ON with the MLS Number w12255314 listed by NELSON LOPES - RE/MAX WEST REALTY INC. on the Toronto market 2 months ago at $989,000.
Step into this charming 3-bedroom family home that has been lovingly owned by the original owners since 1958, and after decades of care, it is now ready for a new chapter. On the main floor, you will find a spacious living and dining area that has hosted countless family gatherings, offering lots of room for entertaining and everyday living. The kitchen overlooks the dining room and has a walk-out to a large covered veranda - perfect for morning coffee or barbecues with friends and family. A two-piece bathroom is also located on this floor. On the second floor you will find a full bathroom, two bedrooms, and a kitchen that can easily be converted back into the third bedroom. The basement is a versatile space featuring a good size recreation room, ideal for hobbies, games, or a home office. Features include a 3-piece bathroom, lots of storage space, and a separate entrance. The long private drive provides lots of parking, and the large backyard offers plenty of space for gardening or play. This home is in a very convenient location, just steps to public transportation, putting everything you need within easy reach. A great opportunity to own a home that has been lovingly cared for by the original owners. (id:1945)
Property Details
Key information about 6 Dalrymple Drive
Interior Features
Discover the interior design and amenities
Exterior & Lot Features
Learn about the exterior and lot specifics of 6 Dalrymple Drive
Utilities & Systems
Review utilities and system installations
powered by


This listing content provided by
REALTOR.ca
has been licensed by REALTOR®
members of The Canadian Real Estate Association
members of The Canadian Real Estate Association
Nearby Listings Stat Estimated price and comparable properties near 6 Dalrymple Drive
Active listings
13
Min Price
$699,900
Max Price
$1,875,000
Avg Price
$1,014,215
Days on Market
55 days
Sold listings
14
Min Sold Price
$689,800
Max Sold Price
$1,639,900
Avg Sold Price
$1,036,207
Days until Sold
52 days
Nearby Places Nearby schools and amenities around 6 Dalrymple Drive
York Memorial Collegiate Institute
(1.9 km)
2690 Eglinton Ave W, Toronto
Price History
July 2, 2025
by RE/MAX WEST REALTY INC.
$989,000















