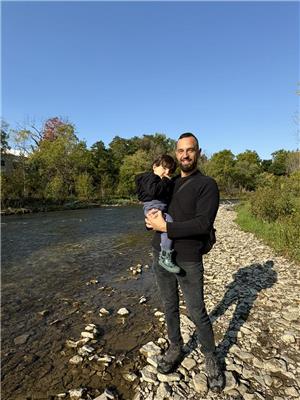1144 Broadview Avenue, Toronto
- Bedrooms: 6
- Bathrooms: 5
- Type: Residential
- Added: 1 week ago
- Updated: 1 week ago
- Last Checked: 6 days ago
- Listed by: BOSLEY REAL ESTATE LTD.
- View All Photos
Listing description
This House at 1144 Broadview Avenue Toronto, ON with the MLS Number e12370407 listed by TREVOR MAXWELL BOND - BOSLEY REAL ESTATE LTD. on the Toronto market 1 week ago at $3,159,000.

members of The Canadian Real Estate Association
Nearby Listings Stat Estimated price and comparable properties near 1144 Broadview Avenue
Nearby Places Nearby schools and amenities around 1144 Broadview Avenue
Eastern Commerce Collegiate Institute
(1.8 km)
16 Phin Ave, Toronto
East York Collegiate Institute
(2.4 km)
650 Cosburn Ave, Toronto
St. Patrick Catholic Secondary School
(2.5 km)
49 Felstead Ave, Toronto
The School of Toronto Dance Theatre
(2.6 km)
80 Winchester St, Toronto
Monarch Park Collegiate Institute
(2.8 km)
1 Hanson St, Toronto
Leaside High School
(2.8 km)
200 Hanna Rd, Toronto
Evergreen Brick Works
(0.9 km)
550 Bayview Ave, Toronto
Withrow Park
(1.6 km)
Toronto
Riverdale Park
(2 km)
201 Winchester St, Toronto
Riverdale Farm
(2.4 km)
201 Winchester St, Toronto
Mount Pleasant Cemetery
(2.4 km)
375 Mt Pleasant Rd, Toronto
Toronto East General Hospital
(2.4 km)
825 Coxwell Avenue,, Toronto
Price History















