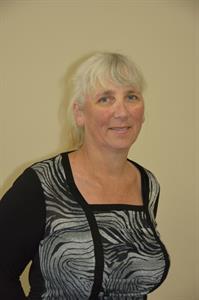771 Dundas Street, Pincher Creek
771 Dundas Street, Pincher Creek
×

50 Photos






- Bedrooms: 4
- Bathrooms: 3
- Living area: 1525 square feet
- MLS®: a2126953
- Type: Residential
- Added: 2 days ago
Property Details
Four level split design with plenty of room! This 4 bedroom, 2.5 bath home has a total square footage with the lower level of 2382 square feet of actual living space. The home sits on a large lot with lots of potential for a great yard for kids to run free! Recent renovations have improved the functionality of this home by opening up the kitchen, dining area and living room. The large brand new living room picture window faces South for both great light and views. The kitchen has new granite countertops, stainless steel appliances, modern backsplash and a walk in pantry. Laminate floors throughout this area for easy care. The good size living room boasts a wood burning stove insert. The upper level houses the 3 bedrooms including a large master with walk in closet and 2 piece ensuite. The main 4 piece bath has been recently upgraded as well. A nice wide staircase brings you to the lower level which houses a family room that opens up to a 3 season sun room/playroom for the kids. Also on this level is the 4th bedroom, laundry and a 3 piece bath. This home has the potential to be suited if desired. The lowest level is home to the foyer, single attached garage, utility room and walk out basement entry. (id:1945)
Best Mortgage Rates
Property Information
- View: View
- Sewer: Municipal sewage system
- Tax Lot: 6
- Cooling: None
- Heating: Baseboard heaters, Natural gas, Other
- List AOR: Lethbridge
- Tax Year: 2024
- Basement: Finished, Full, Walk out
- Electric: 100 Amp Service
- Flooring: Laminate, Vinyl
- Tax Block: 1
- Utilities: Water, Sewer, Natural Gas, Electricity, Cable, Telephone
- Year Built: 1973
- Appliances: Refrigerator, Dishwasher, Range, Window Coverings, Washer & Dryer
- Living Area: 1525
- Lot Features: Treed
- Photos Count: 50
- Water Source: Municipal water
- Lot Size Units: square feet
- Parcel Number: 0015075840
- Parking Total: 3
- Bedrooms Total: 4
- Structure Type: House
- Common Interest: Freehold
- Fireplaces Total: 1
- Parking Features: Attached Garage, Other
- Tax Annual Amount: 4003
- Bathrooms Partial: 1
- Exterior Features: Concrete
- Foundation Details: Block
- Lot Size Dimensions: 14177.00
- Zoning Description: R1
- Architectural Style: 4 Level
- Construction Materials: Poured concrete
- Above Grade Finished Area: 1525
- Above Grade Finished Area Units: square feet
Room Dimensions
 |
This listing content provided by REALTOR.ca has
been licensed by REALTOR® members of The Canadian Real Estate Association |
|---|
Nearby Places
Similar Houses Stat in Pincher Creek
771 Dundas Street mortgage payment






