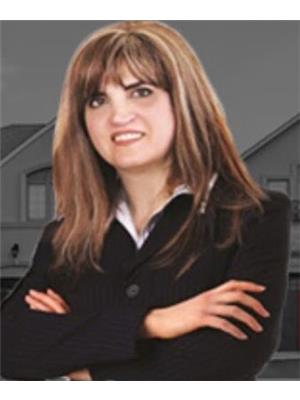16 Deevale Road, Toronto
- Bedrooms: 6
- Bathrooms: 5
- Type: Residential
- Added: 3 days ago
- Updated: 3 days ago
- Last Checked: 2 days ago
- Listed by: RE/MAX NOBLECORP REAL ESTATE
- View All Photos
Listing description
This House at 16 Deevale Road Toronto, ON with the MLS Number w12373096 listed by STEVEN LIAMBAS - RE/MAX NOBLECORP REAL ESTATE on the Toronto market 3 days ago at $2,399,000.

members of The Canadian Real Estate Association
Nearby Listings Stat Estimated price and comparable properties near 16 Deevale Road
Nearby Places Nearby schools and amenities around 16 Deevale Road
Nelson A Boylen Collegiate Institute
(1.3 km)
155 Falstaff Ave, Toronto
Chaminade College School
(2 km)
490 Queens Dr, Toronto
Weston Collegiate Institute
(2.8 km)
100 Pine St, Toronto
Westview Centennial Secondary School
(3.3 km)
755 Oakdale Rd, Toronto, ON M3N 1W7
Humber River Regional Hospital
(2.2 km)
200 Church St, Toronto
Pine Point Park
(3.6 km)
Toronto
Price History

















