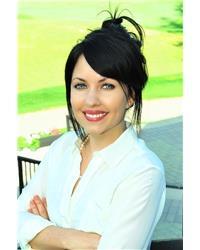1217 Foxbar Avenue, Ottawa
- Bedrooms: 3
- Bathrooms: 1
- Type: Residential
Source: Public Records
Note: This property is not currently for sale or for rent on Ovlix.
We have found 6 Houses that closely match the specifications of the property located at 1217 Foxbar Avenue with distances ranging from 2 to 10 kilometers away. The prices for these similar properties vary between 2,100 and 2,600.
Recently Sold Properties
Nearby Places
Name
Type
Address
Distance
City of Ottawa - Jim Durrell Recreation Centre
Stadium
1265 Walkley Rd
0.6 km
Beijing Legend
Restaurant
1800 Bank St
0.6 km
Ridgemont High School
School
2597 Alta Vista Dr
0.9 km
St. Patrick's High School
School
2525 Alta Vista Dr
1.1 km
Dunlop Public School
School
1310 Pebble Rd
1.1 km
Starbucks
Cafe
2210 Bank St
1.3 km
Kelsey's Restaurant
Bar
2206 Bank St
1.3 km
Aiyara Thai Cuisine
Restaurant
1590 Walkley Rd
1.5 km
Denny's
Restaurant
2208 S Keys Shopping Ctr
1.5 km
Saint Patrick's Intermediate School
School
1485 Heron Rd
1.6 km
Pelican Grill
Restaurant
1500 Bank St
1.6 km
Thai Lanna
Restaurant
2401 Bank St
1.7 km
Property Details
- Cooling: Central air conditioning
- Heating: Forced air, Natural gas
- Year Built: 1950
- Structure Type: House
- Exterior Features: Siding
Interior Features
- Basement: Finished, Full
- Flooring: Hardwood, Mixed Flooring
- Appliances: Washer, Refrigerator, Dishwasher, Stove, Dryer, Hood Fan, Blinds
- Bedrooms Total: 3
Exterior & Lot Features
- Water Source: Municipal water
- Parking Total: 2
- Parking Features: Surfaced
- Building Features: Laundry - In Suite
- Lot Size Dimensions: 45 ft X 90 ft
Location & Community
- Common Interest: Freehold
- Community Features: Family Oriented
Business & Leasing Information
- Total Actual Rent: 2700
- Lease Amount Frequency: Monthly
Utilities & Systems
- Sewer: Municipal sewage system
Tax & Legal Information
- Parcel Number: 041520107
- Zoning Description: residential
Additional Features
- Photos Count: 20
- Map Coordinate Verified YN: true
Great location! Only minutes from Downtown in a highly sought after neighborhood, within proximity to highly desirable amenities. This 3 bedroom/1 bath furnished single family home features hardwood flooring throughout, a spacious living room with abundant of natural light, dinging room connect to the kitchen, mixes functionality with convenience, ample storage. A great size backyard, perfect for kids playing, a lovely home for a small family to enjoy. (id:1945)
Demographic Information
Neighbourhood Education
| Master's degree | 10 |
| Bachelor's degree | 25 |
| University / Below bachelor level | 10 |
| College | 35 |
| University degree at bachelor level or above | 40 |
Neighbourhood Marital Status Stat
| Married | 65 |
| Widowed | 10 |
| Divorced | 5 |
| Separated | 5 |
| Never married | 65 |
| Living common law | 25 |
| Married or living common law | 90 |
| Not married and not living common law | 85 |
Neighbourhood Construction Date
| 1961 to 1980 | 35 |
| 1981 to 1990 | 10 |
| 1960 or before | 55 |








