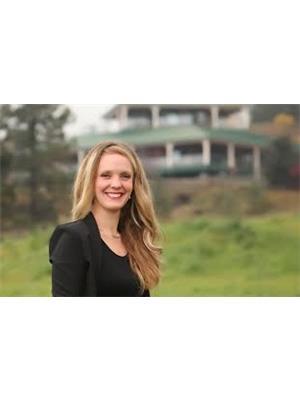3220 Hilltown Drive Unit 20, Kelowna
- Bedrooms: 2
- Bathrooms: 3
- Living area: 1547 square feet
- Type: Townhouse
- Added: 4 months ago
- Updated: 1 week ago
- Last Checked: 1 day ago
- Listed by: Vantage West Realty Inc.
- View All Photos
Listing description
This Townhouse at 3220 Hilltown Drive Unit 20 Kelowna, BC with the MLS Number 10341901 which includes 2 beds, 3 baths and approximately 1547 sq.ft. of living area listed on the Kelowna market by Nicole Joakimides - Vantage West Realty Inc. at $879,900 4 months ago.

members of The Canadian Real Estate Association
Nearby Listings Stat Estimated price and comparable properties near 3220 Hilltown Drive Unit 20
Nearby Places Nearby schools and amenities around 3220 Hilltown Drive Unit 20
Okanagan Mountain Helicopters
(4.7 km)
6191 97 Hwy, Kelowna
Aberdeen Hall Preparatory School
(6 km)
950 Academy Way, Kelowna
The Jammery
(3.5 km)
8038 Hwy 97 N, Kelowna
Ricardo's Mediterranean Kitchen
(4.4 km)
415 Commonwealth Rd, Kelowna
White Spot
(5.6 km)
5533 Airport Way, Kelowna
Booster Juice
(5.9 km)
3333 University Way, Kelowna
L'Isola Bella Bistro
(5.9 km)
3250 Berry Rd, Lake Country
Holiday Park Resort
(4.5 km)
415 Commonwealth Rd, Kelowna
Kelowna International Airport
(5.4 km)
5533 Airport Way, Kelowna
The University of British Columbia
(5.7 km)
3333 University Way, Kelowna
Tim Hortons
(5.8 km)
3333 University Way, Kelowna
Lake Country Coffee House
(6.2 km)
10356 Bottom Wood Lake Rd, Lake Country
Arrowleaf Cellars
(7 km)
1574 Camp, Winfld
Ancient Hill Winery
(7.1 km)
4918 Anderson Rd, Kelowna
Ex Nihilo Vineyards Inc
(7.1 km)
1525 Camp Rd, Winfield
Lake Country Museum
(7.1 km)
11255 Okanagan Centre Rd W, Lake Country
Express Gift Baskets
(7.4 km)
445 Neave Ct, Kelowna
Price History













