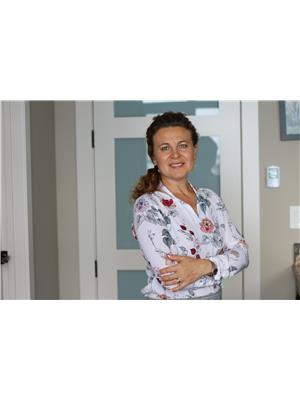8524 219 St Nw, Edmonton
8524 219 St Nw, Edmonton
×

22 Photos






- Bedrooms: 4
- Bathrooms: 4
- Living area: 227.73 square meters
- MLS®: e4374304
- Type: Residential
- Added: 64 days ago
Property Details
Welcome to your spacious family oasis, just steps from the local park with its pond and trails. This home features 9-foot ceilings, hardwood floors, and large windows for natural light. The gourmet kitchen offers a walk-through pantry, island, and quartz countertops. The main floor includes a den and a 2-piece powder room. Upstairs, find a primary bedroom with double doors, walk-in closet, and ensuite. Two more bedrooms, a laundry room, and a bonus room complete the second floor. A separate entrance leads to a legal basement suite with its own kitchen, living area, bedroom, bathroom, and laundry. Enjoy the South-facing backyard from the covered deck, with a fully fenced yard for privacy and security. Welcome to comfort, elegance, and functionality in the family home. (id:1945)
Best Mortgage Rates
Property Information
- Heating: Forced air
- Stories: 2
- Basement: Finished, Full, Suite
- Year Built: 2016
- Appliances: Washer, Refrigerator, Central Vacuum, Dishwasher, Stove, Dryer, Microwave Range Hood Combo, Two stoves, Garage door opener, Garage door opener remote(s), Washer/Dryer Stack-Up
- Living Area: 227.73
- Lot Features: No back lane, Park/reserve
- Photos Count: 22
- Lot Size Units: square meters
- Parcel Number: 10717975
- Bedrooms Total: 4
- Structure Type: House
- Common Interest: Freehold
- Fireplaces Total: 1
- Parking Features: Attached Garage, Oversize
- Bathrooms Partial: 1
- Building Features: Ceiling - 9ft, Vinyl Windows
- Fireplace Features: Gas, Unknown
- Lot Size Dimensions: 481.37
Room Dimensions
 |
This listing content provided by REALTOR.ca has
been licensed by REALTOR® members of The Canadian Real Estate Association |
|---|
Nearby Places
Similar Houses Stat in Edmonton
8524 219 St Nw mortgage payment






