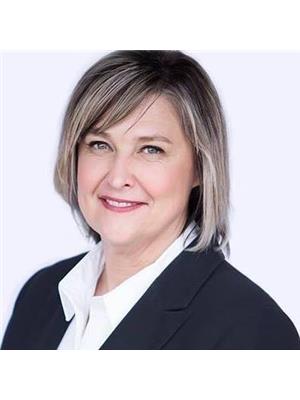151 Hawkmere Way, Chestermere
151 Hawkmere Way, Chestermere
×

43 Photos






- Bedrooms: 4
- Bathrooms: 3
- Living area: 1741.3 square feet
- MLS®: a2122891
- Type: Residential
- Added: 13 days ago
Property Details
Don’t miss the chance to call this one home! This fully finished and beautifully updated bi-level is located in the established community of Westmere and is close to schools, parks, pathways and all of Chestermere’s amenities. Step into the bright and spacious entryway with a a 2 story vaulted ceiling and tons of natural light. Heading upstairs you’ll enter the welcoming kitchen and dining area which is spacious and open with 9’ ceilings and luxury vinyl plank flooring throughout. The kitchen is the heart of the home and this one does not disappoint! 2 toned cabinetry is classy and on trend and is paired with gorgeous deep veined quartz counters and complimentary tile backsplash. The black stainless steel appliances are top of the line with a double oven range, over the range microwave and fridge with handy door in door option plus dual storage drawers. The kitchen flows seamlessly into the family room where you’ll enjoy vaulted ceilings, a cozy gas fireplace, plenty of windows and easy access to your back deck. You’ll find 2 good sized bedrooms on this level plus a beautifully updated full bath. On the next level up is the ultimate indulgence - a complete & private owner’s retreat where you can rest, relax and rejuvenate. The spacious bedroom boasts vaulted ceilings and plenty of natural light. You’ll fall in love with the serene spa like 5 pc ensuite complete with freestanding soaker tub, separate shower, a large vanity with dual sinks, tons of storage and there’s even a smart toilet with bidet. The walk in closet is a great size with built in drawers and last but not least enjoy your own private flex room where you can create your dedicated home office, home gym or cozy sitting or reading room. The fully finished basement is a great space to cozy up as a family to watch movies or to entertain friends. In the good sized family / rec room you’ll enjoy deep windows and a gas fireplace. There is a 4th bedroom and full bath down here as well - perfect for your teena ger or guests to enjoy. An additional flex room is free from outside noise or light so lends itself well to a yoga sanctuary or Uber private office space. The fully fenced backyard is nicely landscaped and features an upper deck with vinyl decking and plenty of grassy area for kids and pets to play. The double attached garage is heated and the house is air conditioned making it the perfect home for any season! If you are looking for a move in ready home that needs nothing done to it then you’ve found it. Book your showing before it's gone. (id:1945)
Best Mortgage Rates
Property Information
- Tax Lot: 5
- Cooling: Central air conditioning
- Heating: Forced air, Natural gas
- Stories: 1
- Tax Year: 2023
- Basement: Finished, Full
- Flooring: Carpeted, Vinyl Plank
- Tax Block: 35
- Year Built: 2008
- Appliances: Washer, Refrigerator, Dishwasher, Stove, Dryer, Microwave Range Hood Combo, Garage door opener
- Living Area: 1741.3
- Lot Features: Closet Organizers, No Animal Home, No Smoking Home, Level
- Photos Count: 43
- Lot Size Units: square feet
- Parcel Number: 0032095243
- Parking Total: 4
- Bedrooms Total: 4
- Structure Type: House
- Common Interest: Freehold
- Fireplaces Total: 2
- Parking Features: Attached Garage, Garage, Oversize, Heated Garage
- Subdivision Name: Westmere
- Tax Annual Amount: 3500
- Exterior Features: Asphalt, Vinyl siding
- Community Features: Golf Course Development, Lake Privileges, Fishing
- Foundation Details: Poured Concrete
- Lot Size Dimensions: 5510.00
- Zoning Description: R1
- Architectural Style: Bi-level
- Above Grade Finished Area: 1741.3
- Above Grade Finished Area Units: square feet
Room Dimensions
 |
This listing content provided by REALTOR.ca has
been licensed by REALTOR® members of The Canadian Real Estate Association |
|---|
Nearby Places
Similar Houses Stat in Chestermere
151 Hawkmere Way mortgage payment






