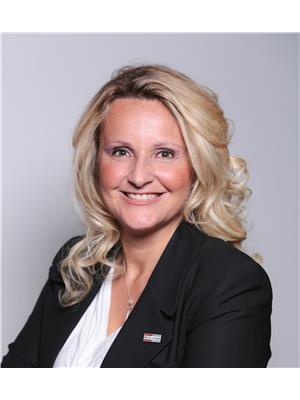10 Polar Bear Place, Brampton
- Bedrooms: 4
- Bathrooms: 3
- Living area: 2179 square feet
- Type: Townhouse
- Added: 2 months ago
- Updated: 2 weeks ago
- Last Checked: 6 days ago
- Listed by: iCloud Realty Ltd
- View All Photos
Listing description
This Townhouse at 10 Polar Bear Place Brampton, ON with the MLS Number 40748142 which includes 4 beds, 3 baths and approximately 2179 sq.ft. of living area listed on the Brampton market by Sachin Mhatre - iCloud Realty Ltd at $775,000 2 months ago.

members of The Canadian Real Estate Association
Nearby Listings Stat Estimated price and comparable properties near 10 Polar Bear Place
Nearby Places Nearby schools and amenities around 10 Polar Bear Place
Sandalwood Heights Secondary School
(0.9 km)
2671 Sandalwood Pkwy E, Brampton
Mayfield Secondary School
(2.4 km)
5000 Mayfield Rd, Caledon
St. Marguerite d'Youville Secondary School
(3.1 km)
10815 Dixie Rd, Brampton
Harold M. Brathwaite Secondary School
(4 km)
415 Great Lakes Dr, Brampton
Chinguacousy Secondary School
(4.4 km)
1370 Williams Pkwy, Brampton
Brampton Civic Hospital
(2.9 km)
2100 Bovaird Dr E, Brampton
Turtle Jack's Muskoka Grill & Lounge
(3.2 km)
20 Cottrelle Blvd, Brampton
Golden Palace Restaurant
(3.3 km)
9886 Torbram Rd, Brampton
SilverCity Brampton Cinemas
(4.6 km)
50 Great Lakes Dr, Brampton
East Side Mario's
(4.9 km)
130 Great Lakes Dr, Brampton
Brampton Soccer Centre
(3.5 km)
1495 Sandalwood Pkwy E, Brampton
Sobeys
(4.3 km)
930 N Park Dr, Brampton
Price History

















