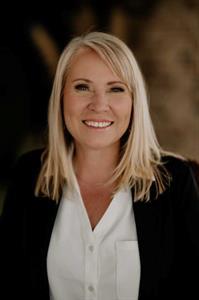2005 2007 25 Avenue, Bowden
2005 2007 25 Avenue, Bowden
×

31 Photos






- Bedrooms: 3
- Bathrooms: 2
- Living area: 1302 square feet
- MLS®: a2118163
- Type: Townhouse
- Added: 31 days ago
Property Details
INVESTMENT/HOME OWNER wanted! Live in one side, receive income on the other, or generate income from both sides, as well as a third income from the rear shop. Full duplex, (could be subdivided) with one side vacant, offering IMMEDIATE OCCUPANCY, featuring recent upgrades including new kitchen, some new flooring, some new paint. Second half has long term tenant that would like to stay. Both sides have upper living/dining/kitchen w/ main floor laundry, oversized pantry, 2 pc bath. Basements contain 3 bedrooms, 4 pc bath, storage and mechanical room. Building has recent upgrades of metal roof, new windows and doors (2019), new furnaces and 1 new hot water tank (2021), Extra insulation (2022), Duct cleaning (2022). There is also weeping tile around the house w/pump on west side, as well as 2 sewer check valves installed to prevent sewer backups. Outside, you will find fully fenced yards - vacant side has shed and garden bed. Tenant side has access to the detached 36x24 shop has new Goodmen Shingles installed in mid August. Square footage is for the full upper floor (both sides together), square footage in below ground level is not included in the square footage. This property is ready for you to view and purchase today! (id:1945)
Best Mortgage Rates
Property Information
- Tax Lot: 26
- Cooling: None
- Heating: Forced air, Natural gas
- Tax Year: 2023
- Basement: Finished, Full
- Flooring: Laminate, Vinyl Plank
- Tax Block: 18
- Year Built: 1975
- Appliances: Refrigerator, Dishwasher, Stove, See remarks, Washer & Dryer
- Living Area: 1302
- Lot Features: See remarks, Back lane, PVC window
- Photos Count: 31
- Lot Size Units: square feet
- Parcel Number: 0014245394
- Parking Total: 4
- Bedrooms Total: 3
- Common Interest: Freehold
- Parking Features: Other
- Tax Annual Amount: 2396
- Bathrooms Partial: 1
- Community Features: Golf Course Development
- Foundation Details: Wood
- Lot Size Dimensions: 12740.00
- Zoning Description: R2
- Architectural Style: Bi-level
- Number Of Units Total: 2
- Construction Materials: Wood frame
- Above Grade Finished Area: 1302
- Above Grade Finished Area Units: square feet
Room Dimensions
 |
This listing content provided by REALTOR.ca has
been licensed by REALTOR® members of The Canadian Real Estate Association |
|---|
Nearby Places
2005 2007 25 Avenue mortgage payment
