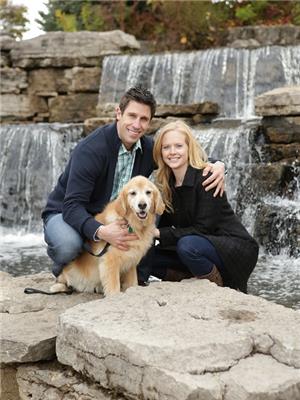19 Parkway Crescent, Clarington
- Bedrooms: 3
- Bathrooms: 2
- Type: Residential
- Added: 1 month ago
- Updated: 2 weeks ago
- Last Checked: 1 week ago
- Listed by: COLDWELL BANKER - R.M.R. REAL ESTATE
- View All Photos
Listing description
This House at 19 Parkway Crescent Clarington, ON with the MLS Number e12324498 listed by BRANDON GOUGH - COLDWELL BANKER - R.M.R. REAL ESTATE on the Clarington market 1 month ago at $699,950.

members of The Canadian Real Estate Association
Nearby Listings Stat Estimated price and comparable properties near 19 Parkway Crescent
Nearby Places Nearby schools and amenities around 19 Parkway Crescent
Clarington Central Secondary School
(2.9 km)
200 Clarington Blvd, Bowmanville
Bowmanville Zoo
(1 km)
340 King St E, Bowmanville
Bobby C's Dockside Restaurant
(1.4 km)
70 Port Darlington Rd, Bowmanville
Boston Pizza
(2.7 km)
2372 Durham Highway 2, Bowmanville
Price History














