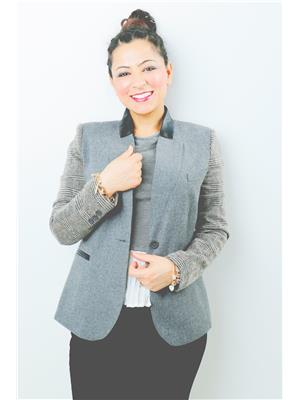64 Burgby Avenue, Brampton
- Bedrooms: 5
- Bathrooms: 4
- Type: Residential
- Added: 4 weeks ago
- Updated: 2 weeks ago
- Last Checked: 1 week ago
- Listed by: RE/MAX REALTY SERVICES INC.
- View All Photos
Listing description
This House at 64 Burgby Avenue Brampton, ON with the MLS Number w12327315 listed by BRYAN CHANA - RE/MAX REALTY SERVICES INC. on the Brampton market 4 weeks ago at $1,299,888.

members of The Canadian Real Estate Association
Nearby Listings Stat Estimated price and comparable properties near 64 Burgby Avenue
Nearby Places Nearby schools and amenities around 64 Burgby Avenue
Sir William Gage Middle School
(0.7 km)
625 Queen St, Brampton
Saint Augustine Secondary School
(2.2 km)
27 Drinkwater Rd, Brampton
Sobeys
(0.8 km)
8975 Chinguacousy Rd, Brampton
La Capannina Restaurant
(2.1 km)
21 George St N, Brampton
Vesuvio Ristorante
(2.2 km)
91 George St S, Brampton
Fanzorelli's Restaurant & Lounge
(2.2 km)
50 Queen St W, Brampton
Brampton City Hall
(2.2 km)
2 Wellington St W, Brampton
Gage Park
(2.3 km)
45 Main St N, Brampton
Rose Theatre Brampton
(2.4 km)
1 Theatre Ln, Brampton
Peel Art Gallery Museum and Archives.
(2.4 km)
9 Wellington St E, Brampton
Price History















