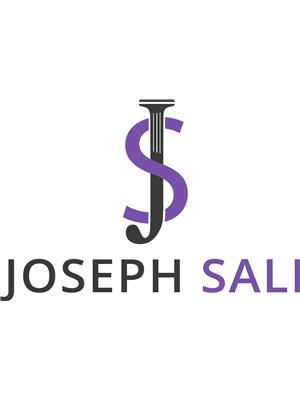195 Jupiter Road, Kelowna
195 Jupiter Road, Kelowna
×

29 Photos






- Bedrooms: 3
- Bathrooms: 2
- Living area: 1893 square feet
- MLS®: 10307499
- Type: Residential
- Added: 36 days ago
Property Details
This centrally located family home is nestled on a quiet, peaceful cul-de-sac. Walking distance to the elementary school with a public transit at the end of the street. The home has 3 large bedrooms, an ensuite washroom, and a fully finished basement. You will find two covered decks to enjoy the sunshine, and a spacious backyard with a patio. The backyard is fully fenced, private and has a garden area for growing your own vegetables. Tons of room for your toys with an oversized double car garage and additional RV/Boat parking beside the house. There is an energy efficient pellet stove in the family room to help lower the heating cost. The furnace and AC have been updated as well. Come take a look today to see everything 195 Jupiter has to offer! (id:1945)
Best Mortgage Rates
Property Information
- Sewer: Municipal sewage system
- Zoning: Unknown
- Cooling: Central air conditioning
- Heating: Forced air, See remarks
- Stories: 2
- Flooring: Carpeted, Linoleum, Vinyl
- Year Built: 1977
- Living Area: 1893
- Photos Count: 29
- Water Source: Municipal water
- Lot Size Units: acres
- Parcel Number: 006-849-555
- Parking Total: 3
- Bedrooms Total: 3
- Structure Type: House
- Common Interest: Freehold
- Fireplaces Total: 1
- Parking Features: Attached Garage, See Remarks
- Tax Annual Amount: 3771.89
- Bathrooms Partial: 1
- Community Features: Pets Allowed
- Fireplace Features: Stove
- Lot Size Dimensions: 0.2
Room Dimensions
 |
This listing content provided by REALTOR.ca has
been licensed by REALTOR® members of The Canadian Real Estate Association |
|---|
Nearby Places
Similar Houses Stat in Kelowna
195 Jupiter Road mortgage payment






