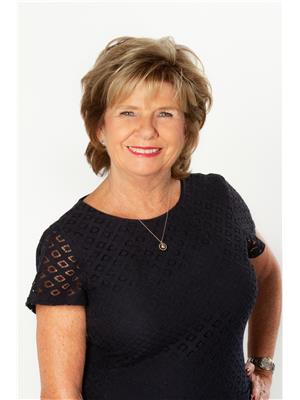175 Predator Ridge Drive Unit 10, Vernon
-
Bedrooms: 3
-
Bathrooms: 3
-
Living area: 2732 square feet
-
MLS®: 10317207
-
Type: Duplex
-
Added: 39 days ago
Property Details
PRICED TO SELL - BELOW ASSESSED VALUE! Affinity Homes at Predator Ridge offer an exceptional living experience, situated adjacent to the first hole of the Ridge Course, providing stunning golf course views. These homes boast a layout designed for comfort and luxury, with 2 bedrooms plus a den and 3 bathrooms. The main level of these homes is thoughtfully designed to meet the needs of modern living. It features an office space, perfect for remote work or managing personal affairs. The chef's kitchen is a focal point, equipped with a spacious island that encourages culinary creativity. Stainless steel appliances adorn the kitchen, enhancing both functionality and style. The solid surface countertops not only add elegance but also ensure durability for everyday use. A large great room offers ample space for relaxation and entertainment, while a separate dining area provides an ideal setting for meals with family and friends. Hardwood flooring throughout the main level adds warmth and sophistication to the living space. Additionally, these homes feature a dual fuel range in the kitchen, combining the precision of gas cooking with the consistency of electric ovens, catering to the needs of avid home chefs. With its prime location, thoughtful design, and luxurious features, Affinity Homes at Predator Ridge offer a lifestyle of comfort and sophistication, just steps away from the resort center. INVESTORS ALERT!! SHORT TERM RENTALS ALLOWED WITH GREAT REVENUE (id:1945)
Best Mortgage Rates
Property Information
- Roof: Other, Unknown
- View: View (panoramic)
- Sewer: Municipal sewage system
- Zoning: Unknown
- Cooling: Central air conditioning
- Heating: Forced air, In Floor Heating, See remarks
- List AOR: Interior REALTORS®
- Stories: 1
- Basement: Crawl space
- Flooring: Tile, Hardwood, Carpeted
- Year Built: 2019
- Living Area: 2732
- Lot Features: Irregular lot size, Central island
- Photos Count: 65
- Water Source: Municipal water
- Parcel Number: 030-928-087
- Parking Total: 2
- Bedrooms Total: 3
- Structure Type: Duplex
- Association Fee: 796.98
- Common Interest: Condo/Strata
- Fireplaces Total: 1
- Parking Features: Attached Garage
- Tax Annual Amount: 6806.1
- Bathrooms Partial: 1
- Exterior Features: Stone, Stucco, Composite Siding
- Security Features: Security system, Smoke Detector Only
- Fireplace Features: Insert
- Waterfront Features: Other
- Association Fee Includes: Ground Maintenance, Insurance, Other, See Remarks, Recreation Facilities
Room Dimensions
| Type |
Level |
Dimensions |
| Other |
Second level |
5'4'' x 9'11'' |
| 5pc Ensuite bath |
Second level |
9'9'' x 14'9'' |
| 4pc Ensuite bath |
Second level |
9'0'' x 9'11'' |
| Bedroom |
Second level |
10'4'' x 18'4'' |
| Other |
Second level |
8'5'' x 14'9'' |
| Primary Bedroom |
Second level |
16'5'' x 18'5'' |
| Storage |
Second level |
5'11'' x 10'5'' |
| Laundry room |
Second level |
4'6'' x 6'0'' |
| Living room |
Main level |
16'6'' x 20'6'' |
| Pantry |
Main level |
4'11'' x 18'10'' |
| Kitchen |
Main level |
10'4'' x 22'2'' |
| Dining room |
Main level |
10'10'' x 12'10'' |
| Bedroom |
Main level |
10'4'' x 10'10'' |
| 2pc Bathroom |
Main level |
|
This listing content provided by REALTOR.ca has
been licensed by REALTOR®
members of The Canadian Real
Estate
Association
Nearby Places
| Name |
Type |
Address |
Distance |
| Sparkling Hill Resort |
Lodging |
888 Sparkling Place |
1.1 km |
| Ellison Provincial Park |
Park |
Vernon |
3.2 km |
| Kekuli Bay Provincial Park |
Park |
Vernon |
3.6 km |
| Truman Dagnus Locheed Provincial Park |
Park |
Vernon |
3.9 km |
| The Outback Vernon Resort |
Real estate agency |
9845 Eastside Rd |
4.2 km |
| Blue Heron Waterfront Pub & Restaurant |
Bar |
7673 Okanagan Landing Rd |
6.0 km |
| Cougar Canyon Ecological Reserve |
Park |
North Okanagan D |
6.6 km |
| Vernon Airport |
Airport |
Vernon |
7.9 km |
| Creekside Landing Ltd |
Restaurant |
6190 Okanagan Landing Rd |
8.5 km |
| Clarence Fulton Secondary |
School |
2301 Fulton Rd |
9.0 km |
| Buy-Low Foods |
Grocery or supermarket |
Suite 108-5301 25 Ave |
9.6 km |
| Kalamalka Lake Protected Area |
Park |
North Okanagan D |
10.2 km |
Additional Information about 175 Predator Ridge Drive Unit 10, Vernon, BC,
V1H0A1
This Duplex at 175 Predator Ridge Drive Unit 10 Vernon, BC with MLS Number 10317207 which includes 3 beds, 3 baths and approximately 2732 sq.ft. of living area listed on Vernon market by Teresa Prince - RE/MAX Vernon at $1,430,000 39 days ago.
We have found 6 Duplex that closely match the specifications of the property located at 175 Predator Ridge Drive Unit 10 with distances ranging from 2 to 9 kilometers away. The prices for these similar properties vary between 858,000 and 1,379,000.
Estimated monthly mortgage payment for the property located at 175 Predator Ridge Drive Unit 10. The current price of the property is $1,430,000, and the mortgage rate being used for the calculation is 4.44%, which is a rate offered by Ratehub.ca. Assuming a mortgage with a 17% down payment, the total amount borrowed would be $1,186,900. This would result in a monthly mortgage payment of $6,687 over a 25-year amortization period.












