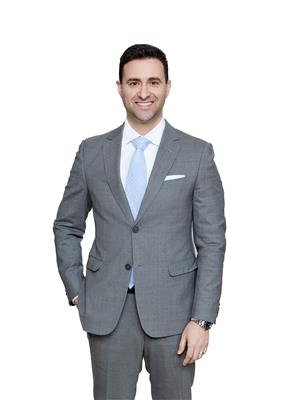113 Rumsey Road, Toronto
- Bedrooms: 3
- Bathrooms: 2
- Type: Residential
- Added: 4 hours ago
- Updated: 3 hours ago
- Last Checked: 1 minute ago
- Listed by: CHESTNUT PARK REAL ESTATE LIMITED
- View All Photos
Listing description
This House at 113 Rumsey Road Toronto, ON with the MLS Number c12382647 listed by CHARLENE KALIA - CHESTNUT PARK REAL ESTATE LIMITED on the Toronto market 4 hours ago at $1,399,000.

members of The Canadian Real Estate Association
Nearby Listings Stat Estimated price and comparable properties near 113 Rumsey Road
Nearby Places Nearby schools and amenities around 113 Rumsey Road
Leaside High School
(0.7 km)
200 Hanna Rd, Toronto
Northern Secondary School
(2 km)
851 Mt Pleasant Rd, Toronto
Marc Garneau CI
(2.6 km)
135 Overlea Bl, North York
Toronto French School
(2.8 km)
306 Lawrence Ave E, Toronto
Canada Christian College
(3.1 km)
50 Gervais Dr, Toronto
The York School
(3.2 km)
1320 Yonge St, Toronto
Crescent School
(3.2 km)
2365 Bayview Ave, Toronto
Upper Canada College
(3.3 km)
200 Lonsdale Rd, Toronto
Mount Pleasant Cemetery
(1.6 km)
375 Mt Pleasant Rd, Toronto
Sunnybrook Health Sciences Centre
(1.9 km)
2075 Bayview Ave, Toronto
Toronto East General Hospital
(3.8 km)
825 Coxwell Avenue,, Toronto
Sunnybrook Park
(2.1 km)
1132 Leslie St, Toronto
Yorkminster Park Baptist Church Park
(2.8 km)
1585 Yonge St, Toronto
Edwards Gardens
(3.1 km)
755 Lawrence Ave E, Toronto
Withrow Park
(3.8 km)
Toronto
Evergreen Brick Works
(2.4 km)
550 Bayview Ave, Toronto
Japanese Canadian Cultural Centre
(3.4 km)
6 Garamond Ct, Toronto
The Ontario Science Centre
(2.5 km)
770 Don Mills Rd, Toronto
York University - Glendon Campus
(2.6 km)
2275 Bayview Ave, Toronto
Shops at Don Mills
(3.6 km)
1090 Don Mills Rd, Toronto
Price History
















