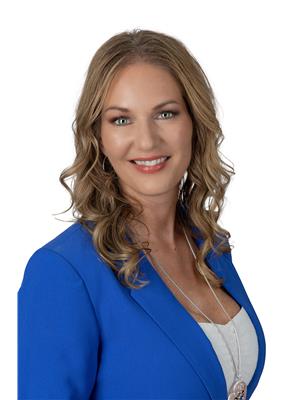162 Queen Street, Kawartha Lakes
- Bedrooms: 4
- Bathrooms: 1
- Type: Residential
- Added: 2 months ago
- Updated: 3 weeks ago
- Last Checked: 1 day ago
- Listed by: RE/MAX ROUGE RIVER REALTY LTD.
- View All Photos
Listing description
This House at 162 Queen Street Kawartha Lakes, ON with the MLS Number x12250105 listed by DAN HOFFMAN - RE/MAX ROUGE RIVER REALTY LTD. on the Kawartha Lakes market 2 months ago at $649,800.
Fantastic recently renovated home on a beautiful 56.76 by 191.40 foot lot. Located withinwalking distance to the spectacular Cameron Lake, ATV Trails, Downtown Core, Professional Offices, the Locks and many shops to browse and fantastic restaurants to eat at. This openconcept and charming home is bright and spacious, the main floor consists of a large living room which has a picturesque window allowing sunlight to flow in, the kitchen has been recently renovated which boasts upgraded appliances, quartz counter tops, upgraded cabinets and lighting. Another unique feature is the three total bedrooms on the main floor and thefourth bedroom in the recently finished basement. The basement is an entertainers dream, the bonus is the separate side entrance which can allow you to rent the basement out for extra income in the future...there is ample room for a future kitchen and a bathroom. The basement includes a large finished recreation room along with the large fourth bedroom. Some other recently completed features: Furnace 2019, Painting, Ceiling Pot Lights, Flooring, and Trim Enjoy entertaining friends and family on the lovely spacious front patio or stroll to the back and enjoy the serene beauty of the large backyard. Lots of room for the kids to play and privacy with trees lining the back area. The exterior also feature a great detached garage along with parking for 4 additional cars on the driveway. A truly unique place to call home, a fantastic opportunity to live in the ever expanding Fenelon Falls. (id:1945)
Property Details
Key information about 162 Queen Street
Interior Features
Discover the interior design and amenities
Exterior & Lot Features
Learn about the exterior and lot specifics of 162 Queen Street
Utilities & Systems
Review utilities and system installations
powered by


This listing content provided by
REALTOR.ca
has been licensed by REALTOR®
members of The Canadian Real Estate Association
members of The Canadian Real Estate Association
Nearby Listings Stat Estimated price and comparable properties near 162 Queen Street
Active listings
1
Min Price
$649,800
Max Price
$649,800
Avg Price
$649,800
Days on Market
70 days
Sold listings
0
Min Sold Price
$N/A
Max Sold Price
$N/A
Avg Sold Price
$N/A
Days until Sold
N/A days
Nearby Places Nearby schools and amenities around 162 Queen Street
Fenelon Falls Secondary School
(1.3 km)
66 Lindsay St, Fenelon Falls
Fenelon Falls/Sturgeon Lake Water Aerodrome
(2.4 km)
Canada
Price History
June 27, 2025
by RE/MAX ROUGE RIVER REALTY LTD.
$649,800














