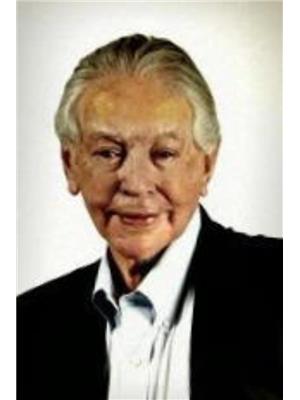1 4 415 Royal Avenue Nw, Turner Valley
1 4 415 Royal Avenue Nw, Turner Valley
×

26 Photos






- Bedrooms: 3
- Bathrooms: 2
- Living area: 2680 square feet
- MLS®: a1212238
- Type: Residential
- Added: 710 days ago
Property Details
4.77 acres in Turner Valley with a four unit apartment bldg. An excellent opportunity for developers and builders. Zoned R3 Residential Multi-Unit. The apt. units have been upgraded from time to time including appliances paint and flooring. Included: 4 Furnaces, 4 hot water tanks, 4fridges, 4 stoves, 4 washers, and dryers, 3 dishwashers, window coverings.Measurements on the listings are for unit #1 only.Unit #1 has 3 bedrooms-two baths and rents for $1300.00 permonth. Unit #2 has 3 bedrooms and 1 bathroom and rents for $1000.00 per month. Unit #3 has three bedrooms and 2 bathrooms and rents for $1000.00 per month. Unit #4 The loft apt. has one bedroom and one bath and rents for $800.00 per month. The land is on town water and sewer. It sits at the west end of Royal Ave and is bounded on the west by farmland within Foothills County. An undeveloped road allowance for the extension of Royal Ave. separates the two subject pieces of land. Tenants are in place. Showings require a 24-hour notice (id:1945)
Best Mortgage Rates
Property Information
- Tax Lot: 0
- Cooling: None
- Heating: Forced air, Natural gas
- Tax Year: 2022
- Basement: Finished, Walk out, Unknown, Suite
- Flooring: Laminate, Carpeted, Ceramic Tile, Linoleum
- Tax Block: 7610001
- Year Built: 1970
- Appliances: Washer, Range - Electric, Dishwasher, Stove, Dryer, Garage door opener
- Living Area: 2680
- Lot Features: Treed, See remarks
- Photos Count: 26
- Lot Size Units: acres
- Parking Total: 3
- Bedrooms Total: 3
- Structure Type: Apartment
- Common Interest: Freehold
- Parking Features: Attached Garage
- Street Dir Suffix: Northwest
- Tax Annual Amount: 6470
- Community Features: Golf Course Development
- Foundation Details: Poured Concrete
- Lot Size Dimensions: 4.77
- Zoning Description: R-3
- Architectural Style: Low rise
- Above Grade Finished Area: 2680
- Above Grade Finished Area Units: square feet
Room Dimensions
 |
This listing content provided by REALTOR.ca has
been licensed by REALTOR® members of The Canadian Real Estate Association |
|---|
Nearby Places
Similar Houses Stat in Turner Valley
1 4 415 Royal Avenue Nw mortgage payment




