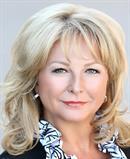1485 Highland Drive S, Kelowna
1485 Highland Drive S, Kelowna
×

17 Photos






- Bedrooms: 3
- Bathrooms: 2
- Living area: 1785 square feet
- MLS®: 10310559
- Type: Residential
- Added: 13 days ago
Property Details
A RARE FIND IN GLENMORE! Wonderful opportunity to own this massive 9,583 square foot lot of development space with 73 feet of frontage and 120 feet of LANE ACCESS TO DUGGAN PARK! The property has been zoned to MF1 - Infill Housing, which allows up to six dwelling units. A Development Permit Application is required to confirm that the setbacks, parking, height, etc. works under the updated bylaw. Located in the new C-NHD future land use and 1/2 block away from the Bernard Avenue traffic corridor. Cute and very livable older home that could be a great rental. (id:1945)
Best Mortgage Rates
Property Information
- Roof: Asphalt shingle, Unknown
- View: Mountain view
- Sewer: Municipal sewage system
- Zoning: Unknown
- Cooling: Window air conditioner
- Heating: Forced air, See remarks
- Stories: 1.5
- Basement: Partial
- Flooring: Tile, Hardwood
- Year Built: 1940
- Living Area: 1785
- Lot Features: Irregular lot size
- Photos Count: 17
- Water Source: Municipal water
- Lot Size Units: acres
- Parcel Number: 008-221-201
- Parking Total: 5
- Bedrooms Total: 3
- Structure Type: House
- Common Interest: Freehold
- Parking Features: RV, See Remarks
- Street Dir Suffix: South
- Tax Annual Amount: 3661
- Exterior Features: Stucco, Wood siding
- Lot Size Dimensions: 0.22
Room Dimensions
 |
This listing content provided by REALTOR.ca has
been licensed by REALTOR® members of The Canadian Real Estate Association |
|---|
Nearby Places
Similar Houses Stat in Kelowna
1485 Highland Drive S mortgage payment






