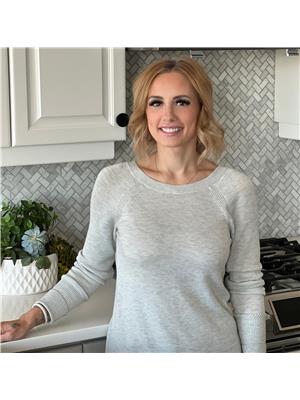742062 51 Range, Sexsmith
742062 51 Range, Sexsmith
×

44 Photos






- Bedrooms: 4
- Bathrooms: 3
- Living area: 2230 square feet
- MLS®: a2090127
- Type: Residential
- Added: 189 days ago
Property Details
Introducing an exquisite, custom-built, 4-bedroom, 1 den, 1 office family home nestled in the picturesque 149.94-acre setting just North of Sexsmith. With breathtaking views, this magnificent rural retreat is the epitome of modern living and high-end luxury, designed with the discerning family in mind. Upon entering this stunning property, you'll be greeted by a grand foyer leading to an impressive open plan living area, a beautiful floor to ceiling rock wood fireplace feature, wood beamed high ceilings, complete with an immaculate kitchen boasting a commercial-sized fridge and freezer, convection microwave combo, quartz counters, a huge island with sink and walk in pantry with garage grocery door. Stove plumbed for natural gas as well as the reverse osmosis water system ensuring clean, fresh water at all times. A soft backsplash that still has a pop with stylish wooden shelves. Around the corner you can organize your coffee anyway with the full coffee corner nook. The dining area has great space for any size table. The generous living spaces feature engineered hardwood flooring with an abundance of natural light flooding through that is also protected by window tint and custom blinds. You'll also appreciate the convenience of the main floor laundry room. The home offers the ultimate comfort and relaxation, with a lavish 5-piece en-suite featuring a walk through tiled shower, his and hers vanity and toilet bidets in the bathrooms. Downstairs you can feel nice and cozy with carpet throughout, three bedrooms, jack and jill bathroom with steam shower as well as an office. An open family room with pool table and wet bar focal point. Designed for year-round enjoyment, this acreage boasts a delightful sun-room, central air conditioning, and in-floor heating throughout bathroom, basement and garage. Expansive ample car parking space and RV parking with 30amp power cater to all your vehicles, whilst the duraguard flooring in the heated garage ensures durability and longevit y. A front deck invites you in the front door while a nice big composite deck boasting glass regal railing unwinds you at the rear where you can relax, entertain and hot tub. Additional features include a Control 4 audio-video system, full house natural gas backup generator, security system with cameras, and hot water on demand. The outdoor space is equally impressive, with 4km of groomed walking trails, views for miles, hay fields rented annually for revenue, and a driveway wired for an electric gate and cameras with Cat-6 cable. Nothing has been left unthought of and no expenses have been spared. Don't miss this rare opportunity to own an exceptional property that effortlessly combines rural tranquillity with the finest modern amenities. Arrange your private viewing today. (id:1945)
Best Mortgage Rates
Property Information
- Tax Lot: .
- Cooling: Central air conditioning
- Heating: Forced air, In Floor Heating, Natural gas
- Stories: 2
- Tax Year: 2023
- Basement: Finished, Full
- Flooring: Tile, Hardwood, Carpeted
- Tax Block: .
- Year Built: 2020
- Appliances: Refrigerator, Dishwasher, Stove, Microwave, Window Coverings, Washer & Dryer
- Living Area: 2230
- Lot Features: Treed, Other, Wet bar, PVC window, No neighbours behind, French door, Closet Organizers, No Smoking Home
- Photos Count: 44
- Lot Size Units: acres
- Parcel Number: 0038325438
- Parking Total: 10
- Bedrooms Total: 4
- Structure Type: House
- Common Interest: Freehold
- Fireplaces Total: 1
- Parking Features: Attached Garage, Garage, Gravel, Heated Garage
- Tax Annual Amount: 5389.98
- Bathrooms Partial: 1
- Exterior Features: Brick
- Foundation Details: See Remarks
- Lot Size Dimensions: 149.94
- Zoning Description: AG
- Architectural Style: Bungalow
- Above Grade Finished Area: 2230
- Above Grade Finished Area Units: square feet
Room Dimensions
 |
This listing content provided by REALTOR.ca has
been licensed by REALTOR® members of The Canadian Real Estate Association |
|---|
Nearby Places
Similar Houses Stat in Sexsmith
742062 51 Range mortgage payment


