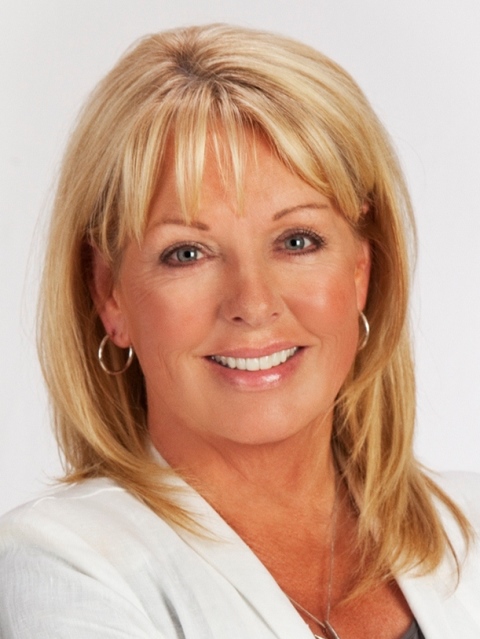14959 90 A Avenue, Surrey
- Bedrooms: 6
- Bathrooms: 3
- Living area: 2152 square feet
- Type: Residential
Source: Public Records
Note: This property is not currently for sale or for rent on Ovlix.
We have found 6 Houses that closely match the specifications of the property located at 14959 90 A Avenue with distances ranging from 2 to 10 kilometers away. The prices for these similar properties vary between 1,278,000 and 1,925,000.
Recently Sold Properties
Nearby Places
Name
Type
Address
Distance
Johnston Heights Secondary
School
15350 99 Ave
1.8 km
Boston Pizza
Restaurant
15125 100 Ave
1.9 km
Boston Pizza
Restaurant
15980 Fraser Hwy #801
2.1 km
North Surrey Secondary School
School
15945 96 Ave
2.3 km
Holy Cross Regional High School
School
16193 88 Ave
2.4 km
Fleetwood Park Secondary School
School
7940 156 St
2.6 km
Central City Shopping Centre
Store
10153 King George Blvd
3.4 km
Frank Hurt Secondary
School
13940
3.5 km
Fraser Heights Secondary School
School
16060 108 Ave
4.0 km
Boston Pizza
Restaurant
7488 King George Hwy
4.2 km
Pacific Academy
School
10238 168th street
4.5 km
L.A. Matheson Secondary
School
9484 122 St
5.6 km
Property Details
- Cooling: Air Conditioned
- Heating: Forced air
- Year Built: 1980
- Structure Type: House
- Architectural Style: Other, 2 Level
Interior Features
- Basement: Full
- Appliances: Washer, Refrigerator, Dishwasher, Stove, Dryer, Storage Shed
- Living Area: 2152
- Bedrooms Total: 6
- Fireplaces Total: 1
Exterior & Lot Features
- Water Source: Municipal water
- Lot Size Units: square feet
- Parking Total: 4
- Parking Features: Carport, Open, RV
- Lot Size Dimensions: 7539
Location & Community
- Common Interest: Freehold
Utilities & Systems
- Sewer: Sanitary sewer, Storm sewer
- Utilities: Water, Electricity
Tax & Legal Information
- Tax Year: 2023
- Tax Annual Amount: 5007.14
Discover this 6 bed 3 bath split entry home in central Fleetwood area of Surrey. Located on a flat lot, enjoys some comforts with some air conditioning and a large yard safe for children and pets to play in. Basement has roughed-in plumbing, ideal for potential mortgage helper. Features include a carport with additional parking and RV parking. Centrally located and just a short drive to Fraser Highways amenities and conveniences. This property also has future potential redevelopment for the Fleetwood Plan. School catchment includes Green Timbers Elementary, Enver Creek Secondary and 10 mins drive to Simon Fraser University Surrey Campus. (id:1945)
Demographic Information
Neighbourhood Education
| Master's degree | 40 |
| Bachelor's degree | 70 |
| University / Above bachelor level | 10 |
| University / Below bachelor level | 40 |
| Certificate of Qualification | 20 |
| College | 65 |
| University degree at bachelor level or above | 125 |
Neighbourhood Marital Status Stat
| Married | 400 |
| Widowed | 25 |
| Divorced | 35 |
| Separated | 10 |
| Never married | 230 |
| Living common law | 30 |
| Married or living common law | 430 |
| Not married and not living common law | 300 |
Neighbourhood Construction Date
| 1961 to 1980 | 110 |
| 1981 to 1990 | 40 |
| 1991 to 2000 | 60 |
| 2001 to 2005 | 15 |
| 2006 to 2010 | 15 |
| 1960 or before | 20 |










