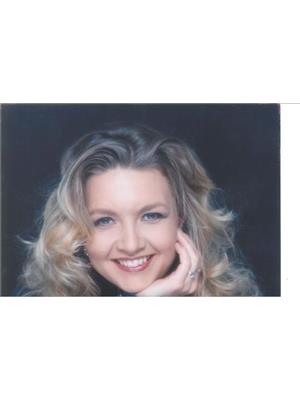1919 Sooke Rd, Colwood
1919 Sooke Rd, Colwood
×

17 Photos






- Bedrooms: 2
- Bathrooms: 1
- Living area: 2504 square feet
- MLS®: 951285
- Type: Residential
- Added: 102 days ago
Property Details
Prime development site in Colwood Corners eighbouring new residential & commercial mixed use development opposite the prestigious Royal Colwood Golf course. This is the heart of Colwood with recreational facilities, shopping, transit and Esquimalt Lagoon close by. The lot is 23,458sqft currently zoned R1 however the OCP is designated Colwood Corners permitting a maximum FAR of 4.5. The municipality is focusing the highest density along the Sooke Road, Goldstream and Wale Road corridor with recent approvals in excess of 30+ story buildings. The property offers approximately 195'83 feet frontage along Colwood Crescent and 99'76 feet frontage along Sooke Road with rear road frontage. Older restrictive covenant registered on title restricts development and must be removed to develop - majority of the 13 home owners have agreed to have the restrictive covenant removed. FUTURE DEVELOPMENT MAY PROVIDE FOR UNOBSTRUCTED OCEAN VIEWS FROM UNITS ABOVE 3 OR 4 STORIES. RARE OPPORTUNITY to secure your future development site in the HEART of Colwood with future potential to secure some of the additional properties in the 13 lot 7+ acre subdivision. NOTE: 3 to 4 story townhomes will likely not be supported by the municipality. The seller and his tenant will rent back at market rates. (id:1945)
Best Mortgage Rates
Property Information
- Zoning: Residential
- Cooling: None
- Heating: Forced air, Oil
- Year Built: 1952
- Living Area: 2504
- Lot Features: Central location, Level lot, Private setting, Southern exposure, Corner Site, See remarks, Partially cleared, Other, Rectangular
- Photos Count: 17
- Lot Size Units: acres
- Parcel Number: 005-932-661
- Parking Total: 20
- Bedrooms Total: 2
- Structure Type: House
- Common Interest: Freehold
- Fireplaces Total: 1
- Tax Annual Amount: 4015
- Lot Size Dimensions: 0.54
- Zoning Description: R1
- Above Grade Finished Area: 1252
- Above Grade Finished Area Units: square feet
Features
- Roof: Asphalt Shingle
- Other: Accessibility Features: Accessible Entrance, Ground Level Main Floor, No Step Entrance, Primary Bedroom on Main, Wheelchair Friendly, Construction Materials: Frame Wood, Glass, Direction Faces: Southeast, Restrictions: Restrictive Covenants, Laundry Features: In House, Parking Features : Additional, Attached, Driveway, Garage, Guest, Open, RV Access/Parking, Parking Total : 20
- Heating: Forced Air, Oil
- Appliances: Dryer, F/S/W/D, Oven/Range Electric, Range Hood, Refrigerator, Washer
- Lot Features: Driveway, Entry Location: Ground Level, Property Access: Road: Paved, Central Location, Cleared, Corner, Easy Access, Family-Oriented Neighbourhood, Level, Near Golf Course, Private, Quiet Area, Recreation Nearby, Rectangular Lot, Serviced, Shopping Nearby, Sidewalk, Southern Exposure
- Extra Features: Building Features: Transit Nearby, Utilities: Cable Available, Compost, Electricity To Lot, Garbage, Natural Gas Available, Phone Available, Recycling
- Interior Features: Fireplaces: 1, Fireplace Features: Wood Burning
- Sewer/Water Systems: Sewer: Sewer Connected, Sewer To Lot, Water: Municipal, Well: Shallow
Room Dimensions
 |
This listing content provided by REALTOR.ca has
been licensed by REALTOR® members of The Canadian Real Estate Association |
|---|
Nearby Places
Similar Houses Stat in Colwood
1919 Sooke Rd mortgage payment






