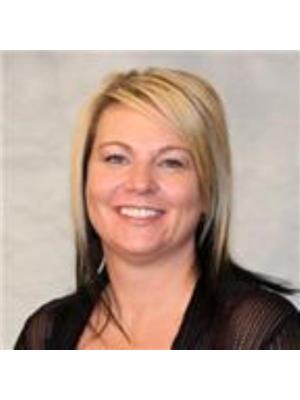22 Crestbrook Drive Sw, Calgary
22 Crestbrook Drive Sw, Calgary
×

45 Photos






- Bedrooms: 4
- Bathrooms: 4
- Living area: 1876.4 square feet
- MLS®: a2071091
- Type: Duplex
- Added: 90 days ago
Property Details
Stunning home in Crestmont, Calgary's most desirable community in the west. Boasting over 2500 square feet of living space with professionally designed finishes. Exquisite interiors offering 4 bedrooms, 4 bathrooms and 3 living rooms throughout the house. Situated near plenty of pathways, playgrounds, and the quickest access to the mountains from the city. Conveniently located only a 3-minute dive from the Calgary ring road, Stoney north, south and exit to the highway one guarantees a smooth commute to any area of the city. This home exudes modern sophistication and elegance, reflecting a strong sense of ownership. A two-story layout with a fully finished walkout basement provides plenty of space for a growing family. Abundant windows flood the interior with natural light, showcasing the beauty of the home and creating a warm and inviting ambiance. Host gatherings in the three living areas or on the deck off the main floor. Relax in the private, fenced backyard accessible from the walkout basement. The lower level features a wet bar, spacious rec room, bedroom, and full bathroom. The expansive kitchen features full-height to-the-ceiling cabinetry, quartz countertops, a gas stove, french door fridge and a walk-in pantry there to impress culinary enthusiasts! Retreat to the oversized primary bedroom upstairs featuring a luxurious 5-piece ensuite bathroom complete with a soaker tub, double vanity, separate toilet area, and walk-through closet leading to the laundry room for added convenience. Two additional bedrooms on this level share another full bathroom and extra space for a family room. Embrace Crestmont living - an opportunity not to be missed! (id:1945)
Best Mortgage Rates
Property Information
- Tax Lot: 4
- Cooling: None
- Heating: Forced air, Natural gas, Other
- Stories: 2
- Tax Year: 2023
- Basement: Finished, Full, Separate entrance, Walk out
- Flooring: Tile, Carpeted, Vinyl
- Tax Block: 6
- Year Built: 2018
- Appliances: Refrigerator, Range - Gas, Dishwasher, Microwave Range Hood Combo, Window Coverings
- Living Area: 1876.4
- Lot Features: Wet bar, Closet Organizers
- Photos Count: 45
- Lot Size Units: square meters
- Parcel Number: 0037849031
- Parking Total: 4
- Bedrooms Total: 4
- Structure Type: Duplex
- Common Interest: Freehold
- Fireplaces Total: 1
- Parking Features: Attached Garage
- Street Dir Suffix: Southwest
- Subdivision Name: Crestmont
- Tax Annual Amount: 4567
- Bathrooms Partial: 1
- Exterior Features: Vinyl siding
- Foundation Details: Poured Concrete
- Lot Size Dimensions: 338.00
- Zoning Description: R-G
- Above Grade Finished Area: 1876.4
- Above Grade Finished Area Units: square feet
Room Dimensions
 |
This listing content provided by REALTOR.ca has
been licensed by REALTOR® members of The Canadian Real Estate Association |
|---|
Nearby Places
Similar Duplexs Stat in Calgary
22 Crestbrook Drive Sw mortgage payment






