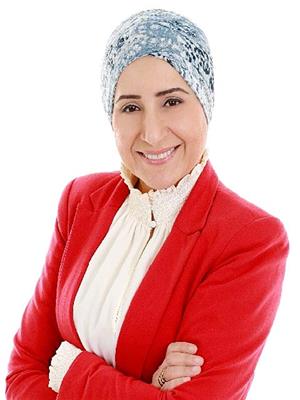3022 A Bayview Avenue, Toronto
- Bedrooms: 5
- Bathrooms: 5
- Type: Residential
- Added: 4 weeks ago
- Updated: 2 days ago
- Last Checked: 1 day ago
- Listed by: FOREST HILL REAL ESTATE INC.
- View All Photos
Listing description
This House at 3022 A Bayview Avenue Toronto, ON with the MLS Number c12330034 listed by BELLA LEE - FOREST HILL REAL ESTATE INC. on the Toronto market 4 weeks ago at $1,788,000.

members of The Canadian Real Estate Association
Nearby Listings Stat Estimated price and comparable properties near 3022 A Bayview Avenue
Nearby Places Nearby schools and amenities around 3022 A Bayview Avenue
Claude Watson School for the Arts
(1.9 km)
130 Doris Ave, Toronto
Cardinal Carter Academy for the Arts
(2 km)
36 Greenfield Ave, Toronto
FutureSkills High School
(2.1 km)
5635 Yonge St #202, Toronto
Milestone's Empress Walk
(1.9 km)
5095 Yonge St, Toronto
Gibson House Museum
(2.1 km)
5172 Yonge St, Toronto
North York General Hospital
(2.3 km)
4001 Leslie St, Toronto
Price History
















