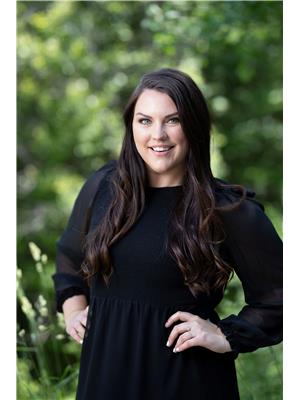2 Sandy Coast Cres, Wasaga Beach
2 Sandy Coast Cres, Wasaga Beach
×

7 Photos






- Bedrooms: 2
- Bathrooms: 2
- MLS®: s7373466
- Type: Townhouse
- Added: 119 days ago
Property Details
End Unit Freehold - No Extra Monthly Fees! All The Benefits Of A Brand New Home Without The Long Wait. Rare Offering Of An End Unit Freehold Bungalow Townhome Already Under Construction And A Chance To Customize Your Colours And Finishes. Featured In Stonebridge's Exclusive Beachway Crossing Community - This Two Bedroom, 1259 Square Foot Home Is Great For Downsizing Without Compromise, Investment With Lots Of Potential Or A Weekend Getaway Within Walking Distance To The Beach. Featuring 9Ft Smooth Ceilings Throughout And Tons Of Options When It Comes To Your Choice Of Finishes. Notable Features Include Open Concept Main Floor, Kitchen W/ Centre Island And Optional Breakfast Bar Overlooking The Living And Breakfast Area - Waiting For You To Host And Entertain Your Next Function Or For Everyday Living. Vaulted Ceilings In Living Room And Primary Bdrm, Attached Garage Granting Direct Access To The Main Flr Laundry Room, Passing Through Directly To Your Main Living Area.
Best Mortgage Rates
Property Information
- Heating: Forced air, Natural gas
- Stories: 1
- Basement: Crawl space
- Photos Count: 7
- Parking Total: 3
- Bedrooms Total: 2
- Structure Type: Row / Townhouse
- Common Interest: Freehold
- Parking Features: Attached Garage
- Tax Annual Amount: 1
- Lot Size Dimensions: 46 x 94 FT
- Architectural Style: Bungalow
- Extras: Optional Fireplace Lr. Floor Plan, Standard Finishes & Extras Attached. Expected Occupancy Spring/Summer '23. Whatever Your Lifestyle You Will Find The Perfect Fit At Beachway Crossing! (id:1945)
Features
- Other: Optional Fireplace Lr. Floor Plan, Standard Finishes & Extras Attached. Expected Occupancy Spring/Summer '23. Whatever Your Lifestyle You Will Find The Perfect Fit At Beachway Crossing!, Kitchen, Laundry: On Main Level, Faces South
- Heating: Forced Air, Gas
- Sewer/Water Systems: Water Source: Municipal, Sewage Disposal: Sewers
Room Dimensions
 |
This listing content provided by REALTOR.ca has
been licensed by REALTOR® members of The Canadian Real Estate Association |
|---|
Nearby Places
Similar Townhouses Stat in Wasaga Beach
2 Sandy Coast Cres mortgage payment






