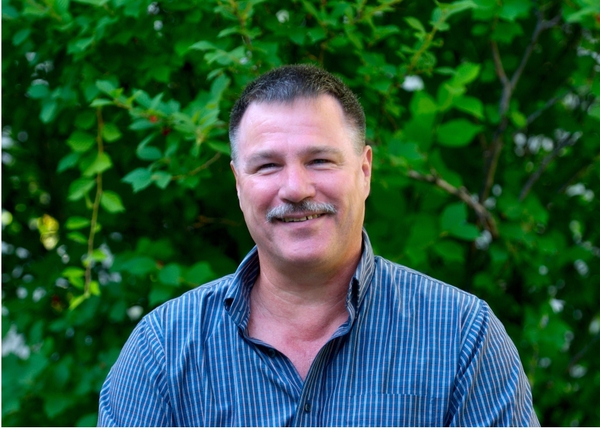226 Hawkside Mews Nw, Calgary
- Bedrooms: 4
- Bathrooms: 3
- Living area: 1673 square feet
- Type: Residential
Source: Public Records
Note: This property is not currently for sale or for rent on Ovlix.
We have found 6 Houses that closely match the specifications of the property located at 226 Hawkside Mews Nw with distances ranging from 2 to 10 kilometers away. The prices for these similar properties vary between 549,900 and 924,988.
Recently Sold Properties
Nearby Places
Name
Type
Address
Distance
F. E. Osborne School
School
5315 Varsity Dr NW
4.1 km
Purdys Chocolatier Market
Food
3625 Shaganappi Trail NW
5.3 km
Nose Hill Park
Park
Calgary
5.4 km
Canada Olympic Park
Establishment
88 Canada Olympic Road SW
5.7 km
NOtaBLE - The Restaurant
Bar
4611 Bowness Rd NW
6.4 km
The Olympic Oval
Stadium
2500 University Dr NW
6.5 km
Calgary Waldorf School
School
515 Cougar Ridge Dr SW
6.5 km
Calgary French & International School
School
700 77 St SW
6.7 km
Edworthy Park
Park
5050 Spruce Dr SW
7.3 km
Saint Francis High School
School
877 Northmount Dr NW
7.4 km
The Keg Steakhouse & Bar - Stadium
Restaurant
1923 Uxbridge Dr NW
7.5 km
McMahon Stadium
Stadium
1817 Crowchild Trail NW
7.7 km
Property Details
- Cooling: None
- Heating: Forced air, Central heating
- Stories: 1
- Year Built: 1989
- Structure Type: House
- Exterior Features: Stucco
- Foundation Details: Poured Concrete
- Architectural Style: Bungalow
- Construction Materials: Wood frame
Interior Features
- Basement: Finished, Full
- Flooring: Hardwood, Laminate, Carpeted, Linoleum
- Appliances: Refrigerator, Water softener, Dishwasher, Stove, Oven, Hood Fan, Window Coverings, Garage door opener, Washer & Dryer
- Living Area: 1673
- Bedrooms Total: 4
- Fireplaces Total: 1
- Above Grade Finished Area: 1673
- Above Grade Finished Area Units: square feet
Exterior & Lot Features
- Lot Features: Cul-de-sac, See remarks, Other, Wet bar, PVC window, Level, Gas BBQ Hookup, Parking
- Lot Size Units: square meters
- Parking Total: 4
- Parking Features: Attached Garage, Covered, Parking Pad, Other, See Remarks, Concrete
- Building Features: Exercise Centre, Recreation Centre, Swimming, Party Room, Clubhouse
- Lot Size Dimensions: 702.00
Location & Community
- Common Interest: Freehold
- Street Dir Suffix: Northwest
- Subdivision Name: Hawkwood
Tax & Legal Information
- Tax Lot: 7
- Tax Year: 2024
- Tax Block: 28
- Parcel Number: 0012194791
- Tax Annual Amount: 4579
- Zoning Description: R-C1
Wow, rare opportunity! Take a look at this sprawling bungalow in the highly sought-after community of "The Uplands” in Hawkwood, NW Calgary! This is a 4 bedroom + den, 3 bathroom bungalow, on a large pie-shaped lot in a quiet cul-de-sac, that boasts nearly 3,200 square feet of fully developed living space! Noteworthy updates/upgrades here include: newer vinyl windows (approx. 2018), newer furnace (approx. 2009), in-ground irrigation system, water softener system, granite countertops, soaring vaulted ceilings, wood-burning fireplace (with gas ignite), laundry room on the main floor (with sink and cabinetry) + additional laundry room on the lower level, wet bar in the recreation room, some newer flooring (hardwood, tile, laminate), some newer appliances (refrigerator with water/ice, dryer), and some newer lighting! This home has a double attached garage (drywalled/insulated/painted) and a XL-size front driveway for additional parking! The sunny, private, NW-facing backyard offers a large composite deck with glass railings (half of which is covered), a gas BBQ hookup, and a small shed. This property is NOT A CONDO, but there is a monthly HOA fee of $110.00 for The Uplands amenities (including access to the recreation centre with a pool, hot tub, sauna, gym, recreation room, squash/racquetball/tennis courts, meeting room, playgrounds, and much more!). Don’t miss out, call today! (id:1945)
Demographic Information
Neighbourhood Education
| Master's degree | 65 |
| Bachelor's degree | 100 |
| University / Below bachelor level | 20 |
| College | 55 |
| Degree in medicine | 10 |
| University degree at bachelor level or above | 185 |
Neighbourhood Marital Status Stat
| Married | 475 |
| Widowed | 95 |
| Divorced | 55 |
| Separated | 15 |
| Never married | 170 |
| Living common law | 20 |
| Married or living common law | 495 |
| Not married and not living common law | 335 |
Neighbourhood Construction Date
| 1961 to 1980 | 15 |
| 1981 to 1990 | 150 |
| 1991 to 2000 | 220 |
| 2006 to 2010 | 10 |









