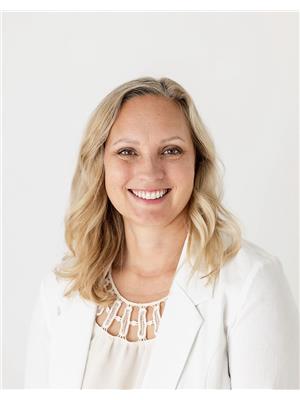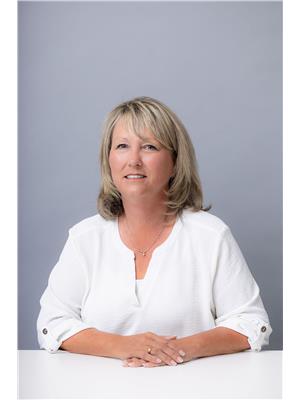64 Telfer Road, Collingwood
- Bedrooms: 3
- Bathrooms: 2
- Living area: 1823 square feet
- Type: Residential
- Added: 2 weeks ago
- Updated: 1 week ago
- Last Checked: 1 week ago
- Listed by: RE/MAX Hallmark Peggy Hill Group Realty Brokerage
- View All Photos
Listing description
This House at 64 Telfer Road Collingwood, ON with the MLS Number 40761977 which includes 3 beds, 2 baths and approximately 1823 sq.ft. of living area listed on the Collingwood market by Peggy Hill - RE/MAX Hallmark Peggy Hill Group Realty Brokerage at $574,900 2 weeks ago.

members of The Canadian Real Estate Association
Nearby Listings Stat Estimated price and comparable properties near 64 Telfer Road
Nearby Places Nearby schools and amenities around 64 Telfer Road
Tim Hortons
(1 km)
599 Hurontario, Collingwood
Espresso Post
(1.8 km)
139 Hurontario St, Collingwood
Duncan's Cafe and Restaurant Collingwood
(2 km)
60 Hurontario St, Collingwood
Brunello At 27 On Fourth
(1.6 km)
27 Fourth St E, Collingwood
The Stuffed Peasant
(1.7 km)
206 Hurontario St, Collingwood
Azzurra Trattoria
(1.8 km)
100 Pine St, Collingwood
Tesoro Restaurant
(1.9 km)
18 School House Ln, Collingwood
Boston Pizza
(1.9 km)
390 1 St, Collingwood
Swiss Chalet Rotisserie & Grill
(1.9 km)
440 1 St, Collingwood
Kelsey's
(2 km)
371 1 St, Collingwood
Café Chartreuse
(2 km)
70 Hurontario St, Collingwood
Olde' Town Terrace The
(1.6 km)
219 Hurontario, Collingwood
The Huron Club
(1.9 km)
94 Pine St, Collingwood
Beaver and Bulldog
(2 km)
195 1st St, Collingwood
Pizza Hut
(2 km)
275 1st St #5, Collingwood
Holiday Inn Express Hotel & Suites Collingwood-Blue Mountain
(2.1 km)
4 Balsam St, Collingwood
Price History

















