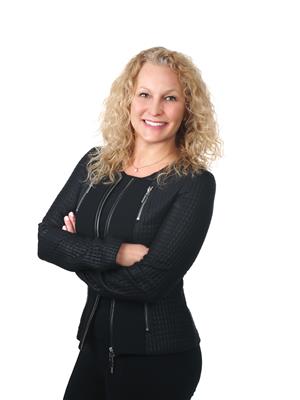471 Macdonald Ave, Sault Ste Marie
- Bedrooms: 5
- Bathrooms: 6
- Living area: 3661 square feet
- Type: Residential
- Added: 2 months ago
- Updated: 1 week ago
- Last Checked: 2 days ago
- Listed by: Remax Sault Ste. Marie Realty Inc.
- View All Photos
Listing description
This House at 471 Macdonald Ave Sault Ste Marie, ON with the MLS Number sm251475 which includes 5 beds, 6 baths and approximately 3661 sq.ft. of living area listed on the Sault Ste Marie market by Karina Bruni - Remax Sault Ste. Marie Realty Inc. at $1,199,000 2 months ago.

members of The Canadian Real Estate Association
Nearby Listings Stat Estimated price and comparable properties near 471 Macdonald Ave
Nearby Places Nearby schools and amenities around 471 Macdonald Ave
Huron-Superior Catholic District School Board
(1.2 km)
90 Ontario Ave, Sault Ste. Marie
Algoma District School Board
(2.2 km)
644 Albert St E, Sault Ste. Marie
Sault College
(2.3 km)
443 Northern Ave, Sault Ste. Marie
Algoma University
(1.8 km)
1520 Queen St E, Sault Ste. Marie
North 82 Steak & Beverage Co
(2 km)
82 Great Northern Rd, Sault Ste. Marie
Canadian Bushplane Heritage Centre
(2.2 km)
50 Pim St, Sault Ste. Marie
Art Gallery of Algoma
(2.6 km)
10 East St, Sault Ste. Marie
Sault Ste. Marie Museum
(2.3 km)
690 Queen St E, Sault Ste. Marie
Tim Hortons
(2.5 km)
542 Bay St, Sault Ste. Marie
Price History















