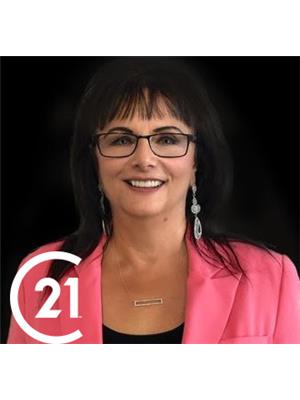2300 23 Avenue, Vernon
2300 23 Avenue, Vernon
×

68 Photos






- Bedrooms: 5
- Bathrooms: 4
- Living area: 3961 square feet
- MLS®: 10309708
- Type: Residential
- Added: 20 days ago
Property Details
Character, Comfort and Modern Convenience is capsulated within this beautiful East Hill estate. Opportunities to create memories and live in a once in a lifetime property while generating income is a reality here. Current owners endeavored to honor the heritage of the original stately building era. Expressing their love for this property, they have tastefully updated & decorated to showcase the attention to detail that 1936 had to offer. Friends and Family will be talking about your social get togethers for years in the warm & beautifully designed dining area. Theatre & Speak Easy Lounge (former 1936 Dancehall) blends original character with modern convenience. So many specialized updates such as over 2500lbs of antique red brick has been hand placed to create an authentic feel to the space and beautifully designed theatre with top of the line audio/visual equipment professionally installed to create truly memorable theatre experience. Property is complimented by a separate legal 1-bedroom walk-out suite. Separate legal Suite has its own private and lovely outside living space!! The detached 2 car garage with walk-out suite was built in 2016 by Heartwood Homes Ltd. Additionally, the beginnings of another secondary suite have begun above the 2-car garage. Installed electrical, gas and plumbing readily facilitate the development of this additional space. Stunning 0.8 acre property is full of beautiful outdoor spaces, views and is walking distance to all of the city’s amenities (id:1945)
Best Mortgage Rates
Property Information
- Roof: Asphalt shingle, Unknown
- View: City view, Mountain view, View (panoramic)
- Sewer: Municipal sewage system
- Zoning: Unknown
- Cooling: Central air conditioning
- Heating: Forced air, See remarks, Furnace
- List AOR: Interior REALTORS®
- Stories: 2
- Basement: Full
- Flooring: Hardwood, Carpeted, Ceramic Tile, Wood
- Year Built: 1936
- Living Area: 3961
- Lot Features: Private setting, Irregular lot size
- Photos Count: 68
- Water Source: Municipal water
- Lot Size Units: acres
- Parcel Number: 004-777-751
- Parking Total: 6
- Bedrooms Total: 5
- Structure Type: House
- Common Interest: Freehold
- Fireplaces Total: 1
- Parking Features: Detached Garage
- Tax Annual Amount: 5945
- Bathrooms Partial: 1
- Exterior Features: Stone, Stucco
- Security Features: Security system
- Fireplace Features: Gas, Unknown
- Lot Size Dimensions: 0.8
Room Dimensions
 |
This listing content provided by REALTOR.ca has
been licensed by REALTOR® members of The Canadian Real Estate Association |
|---|
Nearby Places
Similar Houses Stat in Vernon
2300 23 Avenue mortgage payment






