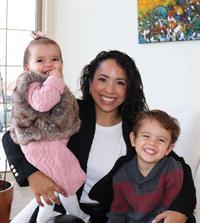339 333 Riverfront Avenue Se, Calgary
339 333 Riverfront Avenue Se, Calgary
×

39 Photos






- Bedrooms: 2
- Bathrooms: 2
- Living area: 797.9 square feet
- MLS®: a2110747
- Type: Apartment
- Added: 58 days ago
Property Details
Located in the most PICTURESQUE AREA of our city, this 2 bed/2 bath apartment is about to BLOW YOU AWAY! PERFECT for YOURSELF OR as an INVESTMENT PROPERTY, you’ll always average on the upward trend in capital appreciation being in such a KEY area of our city. But this unit isn’t just about location, it's also a SHOWSTOPPER, move-in-ready unit. Nestled on Riverfront Ave, you’ll find a long-standing building that’s been almost fully updated. Head up to the 3rd floor where you’ll find your sub-penthouse apartment. This quiet interior unit has a large coat closet on your right & beautiful hardwood floors. This unit feels AIRY & BRIGHT w/ your 9ft ceilings. On your right, you’ll find a linen closet + a beautiful primary bedroom w/ a queen bed, nightstands, a wall for a mounted TV & your window has views of the Bow River-wow! You have space for a makeup desk or a dresser & you have a WALK-IN CLOSET - such a rare feature in an inner-city condo. The custom-built closet system has been freshly added & you have a renovated attached ensuite. With clean & timeless tile, I bet you can’t wait to enjoy your oversized RAINFALL SHOWERHEAD. Having this attached ensuite is such a good feature, especially if you plan to rent it out, or have a roommate. In your living room, you have a beautifully finished electric fireplace - this entire apartment has just been professionally painted w/ SW Paint & one of my favourite features of this unit is the subtle mix between old & new, what a perfect combination of a modern touch w/ more traditional features like crown moulding & accent baseboards to go w/ your hardwood floors. This unit is NOT cookie-cutter & is a place to express your personality. Sliding doors lead onto your private balcony facing the front of the building. The exterior of this building, incl. balconies is 85% completely refaced w/ ALL SPECIAL ASSESSMENTS PAID. Back inside, you’ll LOVE how OPEN CONCEPT this central living space is w/ a refinished kitchen, matte black accents, g ranite countertops + BRAND NEW stainless steel appliances. Isn’t this an amazing dining space? You’ll notice that in every room there is beautiful feature lighting + you’ll find a large 2nd bedroom. A laundry closet holds your NEW stacked washer/dryer & the 2nd bathroom has a large vanity, oversized mirror, a deep tub + a chrome rainfall showerhead. This building is in the perfect location, w/in walking distance to the River Pathways, perfect if you’re a runner, an outdoor enthusiast, or to go for walks w/ your furry friend (pet-friendly w/ board approval) & your condo fees incl. everything but electricity. You have rentable storage lockers & meeting rooms, free bike storage + your underground heated parking stall is #74 + underground visitor parking. Located in East Village, you’re close to Eau Claire, Princess Island Park, Chinatown, Superstore/Winners, walking distance to all of downtown through our +15 interior connecting bridges. (id:1945)
Best Mortgage Rates
Property Information
- Cooling: None
- Heating: Forced air, Electric, Other, Hot Water
- List AOR: Calgary
- Stories: 4
- Tax Year: 2023
- Basement: None
- Flooring: Hardwood, Ceramic Tile
- Utilities: Electricity
- Year Built: 2000
- Appliances: Refrigerator, Dishwasher, Stove, Microwave, Hood Fan, Washer/Dryer Stack-Up
- Living Area: 797.9
- Lot Features: Closet Organizers, No Animal Home, No Smoking Home, Parking, VisitAble
- Photos Count: 39
- Parcel Number: 0028672699
- Parking Total: 1
- Bedrooms Total: 2
- Structure Type: Apartment
- Association Fee: 712.57
- Common Interest: Condo/Strata
- Association Name: Jennifer MacFarlane
- Fireplaces Total: 1
- Parking Features: Garage, Underground, Heated Garage
- Street Dir Suffix: Southeast
- Subdivision Name: Downtown East Village
- Tax Annual Amount: 1619
- Building Features: Party Room
- Exterior Features: Stucco, Composite Siding
- Community Features: Pets Allowed, Pets Allowed With Restrictions
- Foundation Details: Poured Concrete
- Zoning Description: CC-ET
- Architectural Style: Low rise
- Waterfront Features: Waterfront on river
- Construction Materials: Wood frame
- Above Grade Finished Area: 797.9
- Association Fee Includes: Common Area Maintenance, Interior Maintenance, Property Management, Waste Removal, Ground Maintenance, Heat, Water, Parking, Reserve Fund Contributions, Sewer
- Above Grade Finished Area Units: square feet
Room Dimensions
 |
This listing content provided by REALTOR.ca has
been licensed by REALTOR® members of The Canadian Real Estate Association |
|---|
Nearby Places
Similar Condos Stat in Calgary
339 333 Riverfront Avenue Se mortgage payment






