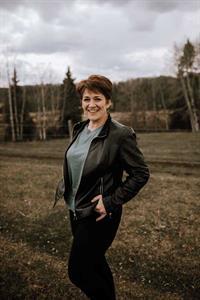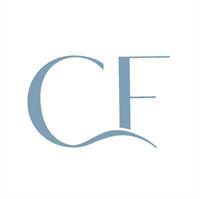1004 250 Fireside View, Cochrane
- Bedrooms: 3
- Bathrooms: 3
- Living area: 1133 square feet
- Type: Townhouse
- Added: 3 weeks ago
- Updated: 2 weeks ago
- Last Checked: 1 week ago
- Listed by: eXp Realty
- View All Photos
Listing description
This Townhouse at 1004 250 Fireside View Cochrane, AB with the MLS Number a2234665 which includes 3 beds, 3 baths and approximately 1133 sq.ft. of living area listed on the Cochrane market by Benjamin Archibald - eXp Realty at $474,900 3 weeks ago.
Welcome to this immaculate 3-bedroom, 3-bathroom bungalow-style condo with over 2,600 sqft of developed living space in the desirable community of Fireside, Cochrane. This well-maintained main-floor unit offers the ease of single-level living with the added bonus of a fully finished basement—perfect for families, downsizers, or anyone seeking a low-maintenance lifestyle in a scenic and quiet setting. Enjoy peaceful views of open green space and the serene Bullrush Pond wetlands right out your back door. Tucked away in a quiet area with no through traffic, this home offers both privacy and convenience, with quick access to Hwy 22 and the Trans-Canada Highway for easy commuting to Calgary, Canmore, or Banff. You're also just minutes from downtown Cochrane, schools, shopping, and walking paths.
The main floor features a bright open-concept layout with wide plank flooring throughout the living areas. Natural light pours in through generous windows and the neutral paint palette and contemporary trim create a fresh, move-in-ready feel. The kitchen offers ample counter and cupboard space, upgraded stainless steel appliances (including a built-in microwave over the stove), white cabinetry with modern hardware, a tiled backsplash, and a central island with a breakfast bar—ideal for entertaining or everyday living. A dining nook adjacent to the kitchen provides a comfortable space for meals and gatherings. The living area includes a feature fireplace and recessed lighting that add warmth and a modern touch.
Two bedrooms share a well-appointed 4-piece bathroom, and a large main-floor storage room adds functional versatility. The primary bedroom is bright and tranquil, with a ceiling fan and large window framing views of the surrounding green space.
The fully finished basement provides a spacious recreation room with continued wide plank-style flooring and recessed lighting, a third bedroom with closet, and another full 4-piece bathroom—perfect for guests, older children, or a home office setup. The basement also includes a well-organized mechanical/storage area with shelving and updated utility/mechanical components, giving you both convenience and peace of mind.
Additional features include a titled, covered parking stall with plug-in just steps from your private entry, and a fenced front patio space to enjoy your morning coffee. This home offers a rare combination of comfort, convenience, and natural beauty. Come see what Fireside and Cochrane have to offer—you won’t be disappointed. (id:1945)
Property Details
Key information about 1004 250 Fireside View
Interior Features
Discover the interior design and amenities
Exterior & Lot Features
Learn about the exterior and lot specifics of 1004 250 Fireside View
powered by


This listing content provided by
REALTOR.ca
has been licensed by REALTOR®
members of The Canadian Real Estate Association
members of The Canadian Real Estate Association
Nearby Listings Stat Estimated price and comparable properties near 1004 250 Fireside View
Active listings
107
Min Price
$419,000
Max Price
$999,900
Avg Price
$620,681
Days on Market
44 days
Sold listings
20
Min Sold Price
$419,000
Max Sold Price
$929,000
Avg Sold Price
$654,483
Days until Sold
61 days
Nearby Places Nearby schools and amenities around 1004 250 Fireside View
Cochrane High School
(4.5 km)
529 4th Ave N, Cochrane
Price History
August 14, 2025
by eXp Realty
$474,900
















