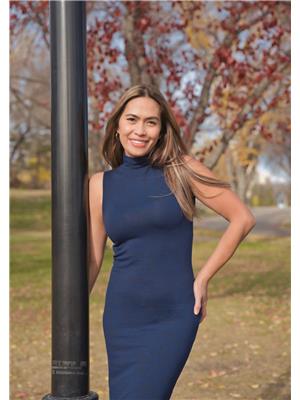702 10303 111 St Nw, Edmonton
- Bedrooms: 2
- Bathrooms: 1
- Living area: 800 square feet
- Type: Apartment
- Added: 2 weeks ago
- Updated: 2 weeks ago
- Last Checked: 1 week ago
- Listed by: Exp Realty
- View All Photos
Listing description
This Condo at 702 10303 111 St Nw Edmonton, AB with the MLS Number e4454231 which includes 2 beds, 1 baths and approximately 800 sq.ft. of living area listed on the Edmonton market by Kris Lindberg - Exp Realty at $289,900 2 weeks ago.

members of The Canadian Real Estate Association
Nearby Listings Stat Estimated price and comparable properties near 702 10303 111 St Nw
Nearby Places Nearby schools and amenities around 702 10303 111 St Nw
NorQuest College
(0.4 km)
10215 108 St NW, Edmonton
Boyle Street Education Centre
(0.7 km)
10312 105 St, Edmonton
Khazana Restaurant
(0.5 km)
10177 107th St NW, Edmonton
Brewsters Brewing Company & Restaurant - Oliver Square
(0.7 km)
11620 104 Ave NW, Edmonton
Boston Pizza
(0.7 km)
10620 Jasper Ave NW, Edmonton
Pampa Brazilian Steakhouse
(0.8 km)
9929 109 St NW, Edmonton
Price History















