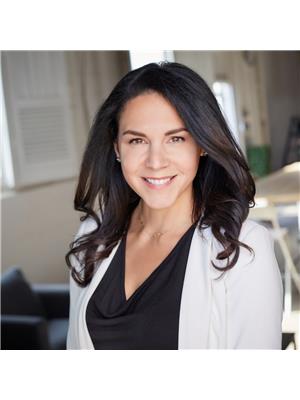408 Shawnee Square Sw, Calgary
408 Shawnee Square Sw, Calgary
×

40 Photos






- Bedrooms: 3
- Bathrooms: 3
- Living area: 1451.9 square feet
- MLS®: a2117182
- Type: Townhouse
- Added: 33 days ago
Property Details
Hello, Gorgeous! Say hello to luxury living in Calgary's SW with this stunning brand-new townhome in the vibrant community of Shawnee Park! Boasting 1452 SQFT of never-lived-in space, this 3 bed, 2.5 bath gem is perfect for those seeking comfort, convenience, and contemporary style.Prime Location: Situated just minutes from the Stoney Trail ring road and a short walk to Shawnessy LRT station, this home offers unparalleled accessibility to downtown and all corners of the city. Ideal for commuters and urban adventurers alike!Chic Design & Modern Features: Step inside to discover a grand entrance, 9-foot ceilings, and sleek vinyl plank flooring, setting the stage for elegance at every turn. The open-concept main floor dazzles with a bright eating area leading to an outdoor patio with a gas hookup for your BBQ – perfect for alfresco dining and entertaining!Gourmet Kitchen: Prepare to be wowed by the gourmet kitchen, complete with a sprawling quartz island, abundant cabinetry, pot lights, and stainless-steel appliances. Cooking has never been more enjoyable or stylish!Inviting Living Spaces: Relax and unwind in the spacious living room, bathed in natural light streaming through large windows. A large walk-in closet and powder room add practicality and convenience to the main level.Serene Retreats: Upstairs, retreat to your tranquil primary bedroom, boasting an ensuite with a quartz vanity and a luxurious stand-alone shower featuring 2 seating benches. Two additional bedrooms, one which would be perfect for a nursery or home office, a laundry closet with stacked appliances, and a 4-piece bath complete the second level.Attached Tandem Garage & More: Parking is a breeze with the attached tandem garage, offering space for 2 cars, storage, and easy access to the rear of the home. Outside, explore the complex's walking paths, parks, and the nearby natural beauty of Fish Creek Park.Don't miss your chance to experience luxury living at its finest in Shawnee Park! (id:1945)
Best Mortgage Rates
Property Information
- Cooling: None
- Heating: Forced air, Natural gas
- List AOR: Calgary
- Stories: 3
- Tax Year: 2023
- Basement: None
- Flooring: Carpeted, Vinyl Plank
- Appliances: Washer, Refrigerator, Dishwasher, Stove, Dryer, Microwave Range Hood Combo, Humidifier, Window Coverings, Garage door opener
- Living Area: 1451.9
- Lot Features: No Animal Home, No Smoking Home, Gas BBQ Hookup, Parking
- Photos Count: 40
- Parcel Number: 0039784442
- Parking Total: 3
- Bedrooms Total: 3
- Structure Type: Row / Townhouse
- Association Fee: 428.41
- Common Interest: Condo/Strata
- Association Name: Blue Jean Condo Management
- Parking Features: Attached Garage, Tandem
- Street Dir Suffix: Southwest
- Subdivision Name: Shawnee Slopes
- Bathrooms Partial: 1
- Exterior Features: Stone, Stucco, Composite Siding
- Community Features: Pets Allowed With Restrictions
- Foundation Details: Poured Concrete
- Zoning Description: DC
- Construction Materials: Wood frame
- Above Grade Finished Area: 1451.9
- Association Fee Includes: Property Management, Waste Removal, Ground Maintenance
- Above Grade Finished Area Units: square feet
Room Dimensions
 |
This listing content provided by REALTOR.ca has
been licensed by REALTOR® members of The Canadian Real Estate Association |
|---|
Nearby Places
Similar Townhouses Stat in Calgary
408 Shawnee Square Sw mortgage payment






