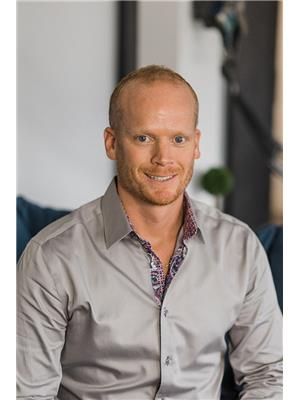821050 Hwy 732, Rural Fairview No 136 M D Of
821050 Hwy 732, Rural Fairview No 136 M D Of
×

50 Photos






- Bedrooms: 5
- Bathrooms: 3
- Living area: 1820 square feet
- MLS®: a2051443
- Type: Residential
- Added: 339 days ago
Property Details
Welcome to this gorgeous 5 bed 3 bath home situated on 30 acres less than 1km from the town of Fairview!! You are immediately welcomed with pavement right to your front door! Step into the 1,820 sqft bungalow to a pleasantly large entryway between the heated double garage and the interior spaces of the home. The well-appointed kitchen with plenty of cupboards and counterspace is sure to please! The huge open eat-in kitchen also includes a large island with additional seating! The large family room offers a wood burning fireplace with a stunning stone-clad chimney as well as large south facing windows letting in plenty of natural light! The main floor 4-piece bathroom boasts a large soaker tub and walk-in shower, and it connects to the primary suite! The primary suite also has patio doors to the large deck. Main floor laundry adds even more convenience to this opulent home. The fully developed basement offers a huge entertainment room, two bedrooms, and 1 full bathroom! The extensive space and convenience in this home continues with plenty of storage plus a separate entry to the garage from the basement. The comfort of the home continues as it is on town water and has a new furnace and hot water tank! The beautifully landscaped yard and large trees offer serenity and privacy and will make you feel like you are in the middle of the country. All your projects and toys will be comfortable in the 40x30 shop, which is heated, has a concrete floor, and a sump. Plus, there is one enclosed lean-to and another large open-ended lean-to. The property is fenced giving potential to have a small hobby farm or to run a few horses or other animals. You can also enjoy two large dugouts on the south side of the acreage! This property is a must see!! (id:1945)
Best Mortgage Rates
Property Information
- Sewer: Septic System
- Cooling: None
- Heating: Forced air, Natural gas
- Stories: 1
- Tax Year: 2023
- Basement: Finished, Full
- Electric: 100 Amp Service
- Flooring: Carpeted, Vinyl
- Utilities: Natural Gas, Electricity
- Year Built: 1985
- Appliances: Refrigerator, Oven - Electric, Cooktop - Electric, Dishwasher, Microwave, Window Coverings, Washer & Dryer
- Living Area: 1820
- Lot Features: See remarks, Other
- Photos Count: 50
- Lot Size Units: acres
- Parcel Number: 0018767955
- Bedrooms Total: 5
- Structure Type: House
- Common Interest: Freehold
- Fireplaces Total: 1
- Parking Features: Attached Garage, Garage, RV, Heated Garage
- Tax Annual Amount: 4234
- Exterior Features: Stone, Wood siding
- Foundation Details: Wood
- Lot Size Dimensions: 30.00
- Zoning Description: AG
- Architectural Style: Bungalow
- Above Grade Finished Area: 1820
- Above Grade Finished Area Units: square feet
Features
- Roof: Asphalt Shingle
- Other: Construction Materials: Stone, Wood Siding, Direction Faces: S, Inclusions: sheds, Laundry Features: Laundry Room, Main Level, Parking Features : Double Garage Attached, Heated Garage, RV Access/Parking
- Heating: Forced Air, Natural Gas
- Appliances: Dishwasher, Electric Cooktop, Electric Oven, Microwave, Refrigerator, Washer/Dryer, Window Coverings
- Lot Features: Lot Features: Low Maintenance Landscape, Landscaped, Paved, Private, Deck, Front Porch
- Extra Features: Utilities: Electricity Connected, Natural Gas Connected
- Interior Features: Built-in Features, Central Vacuum, High Ceilings, Kitchen Island, Open Floorplan, Soaking Tub, Storage, Flooring: Carpet, Vinyl, Fireplaces: 1, Fireplace Features: Wood Burning
- Sewer/Water Systems: Sewer: Septic System, Water: Co-operative, Dugout
Room Dimensions
 |
This listing content provided by REALTOR.ca has
been licensed by REALTOR® members of The Canadian Real Estate Association |
|---|
Nearby Places
Similar Houses Stat in Rural Fairview No 136 M D Of
821050 Hwy 732 mortgage payment






