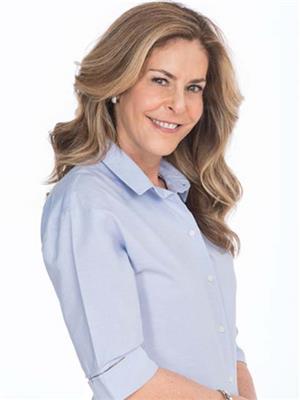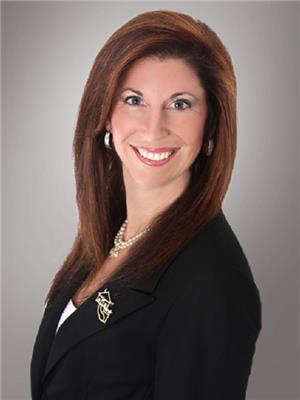403 1 Strathgowan Avenue, Toronto
- Bedrooms: 2
- Bathrooms: 3
- Type: Apartment
- Added: 4 months ago
- Updated: 4 months ago
- Last Checked: 23 hours ago
- Listed by: HARVEY KALLES REAL ESTATE LTD.
- View All Photos
Listing description
This Condo at 403 1 Strathgowan Avenue Toronto, ON with the MLS Number c12112540 listed by MICHELE ROSEN - HARVEY KALLES REAL ESTATE LTD. on the Toronto market 4 months ago at $1,598,000.

members of The Canadian Real Estate Association
Nearby Listings Stat Estimated price and comparable properties near 403 1 Strathgowan Avenue
Nearby Places Nearby schools and amenities around 403 1 Strathgowan Avenue
Northern Secondary School
(1 km)
851 Mt Pleasant Rd, Toronto
Toronto French School
(1.1 km)
306 Lawrence Ave E, Toronto
Leaside High School
(1.6 km)
200 Hanna Rd, Toronto
Crescent School
(1.7 km)
2365 Bayview Ave, Toronto
Havergal College
(2.1 km)
1451 Avenue Rd, Toronto
Upper Canada College
(3.1 km)
200 Lonsdale Rd, Toronto
Bialik Hebrew Day School
(3.4 km)
2760 Bathurst St, Toronto
The Bishop Strachan School
(3.7 km)
298 Lonsdale Rd, Toronto
Sunnybrook Health Sciences Centre
(1 km)
2075 Bayview Ave, Toronto
York University - Glendon Campus
(1.3 km)
2275 Bayview Ave, Toronto
Sunnybrook Park
(2.4 km)
1132 Leslie St, Toronto
Edwards Gardens
(2.8 km)
755 Lawrence Ave E, Toronto
Yorkminster Park Baptist Church Park
(3.2 km)
1585 Yonge St, Toronto
Toronto Cricket Club
(3.3 km)
Toronto
Mount Pleasant Cemetery
(2.5 km)
375 Mt Pleasant Rd, Toronto
Miller Tavern
(2.8 km)
3885 Yonge St, Toronto
Shops at Don Mills
(3.9 km)
1090 Don Mills Rd, Toronto
The Ontario Science Centre
(4 km)
770 Don Mills Rd, Toronto
Evergreen Brick Works
(4.3 km)
550 Bayview Ave, Toronto
Japanese Canadian Cultural Centre
(4.4 km)
6 Garamond Ct, Toronto
Price History















