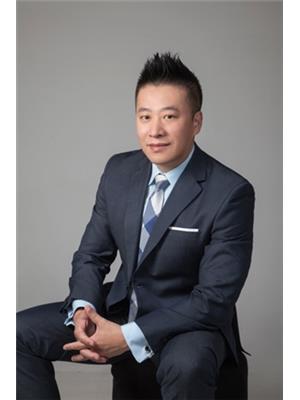6544 Elwell Street, Burnaby
- Bedrooms: 4
- Bathrooms: 2
- Living area: 2304 square feet
- Type: Residential
- Added: 1 day ago
- Updated: 1 day ago
- Last Checked: 1 day ago
- Listed by: RE/MAX Crest Realty
- View All Photos
Listing description
This House at 6544 Elwell Street Burnaby, BC with the MLS Number r3043129 which includes 4 beds, 2 baths and approximately 2304 sq.ft. of living area listed on the Burnaby market by Brandon Gee-Moore - RE/MAX Crest Realty at $1,799,000 1 day ago.

members of The Canadian Real Estate Association
Nearby Listings Stat Estimated price and comparable properties near 6544 Elwell Street
Nearby Places Nearby schools and amenities around 6544 Elwell Street
Byrne Creek Secondary
(2 km)
10 Ave, Burnaby
Burnaby Central Secondary School
(2.5 km)
6011 Deer Lake Pkwy, Burnaby
Tim Hortons
(0.3 km)
6641 Kingsway, Burnaby
The One Restaurant
(0.6 km)
5908 Kingsway, Burnaby
Deer Lake Park
(1.7 km)
6450 Deer Lake Ave, Burnaby
Burnaby Village Museum
(2 km)
6501 Deer Lake Ave, Burnaby
Metropolis at Metrotown
(2.3 km)
4700 Kingsway, Burnaby
The Crystal Mall
(2.8 km)
4500 Kingsway, Burnaby
Bell
(2.5 km)
4700 Kingsway, Burnaby
Price History
















