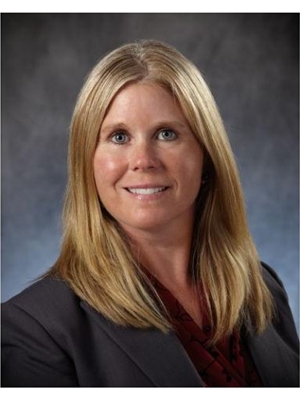1415 Ghent Avenue Unit 504, Burlington
1415 Ghent Avenue Unit 504, Burlington
×

50 Photos






- Bedrooms: 1
- Bathrooms: 1
- Living area: 1111 square feet
- MLS®: h4188165
- Type: Apartment
- Added: 32 days ago
Property Details
Pride of ownership is evident as you walk through the rooms of this one-of-a-kind interior. The expansive foyer greets guests and functions for daily downtown living with custom storage bench and full-sized entry closet. A multi-functioning living and dining space will speak to a versatile lifestyle. Bring the flavour of nearby downtown restaurants to your own home as you mix curated cocktails from the integrated bar. Bring your culinary skills to a professional grade kitchen equipped with Fisher & Paykel appliance package as well as a myriad of integrated storage components found within the solid wood cabinetry. The dining space is defined by an impeccable coffered ceiling. Dining becomes adaptable to quiet evenings with couples or a larger sit-down holiday meal. The entertainment unit was tailor built to fit the scale of the room while a complimentary work-from-home desk brings an office space for those in need. Sliding door access brings southern views and filtered sunshine from behind Hunter Douglas Silhouette blinds. Laundry feels less of a chore with incorporated pull-out hamper storage and cohesive folding counter and storage cabinetry. Enjoy quiet luxury as you retreat to the bedroom suite where you’ll have no need to downsize your wardrobe! Even the bathroom is well-appointed with expertly designed lighting, storage, and convenient solutions for a couple. The custom finish quality in every room brings a particular attention to detail reminiscent of a luxury home. (id:1945)
Best Mortgage Rates
Property Information
- Sewer: Municipal sewage system
- Cooling: Central air conditioning
- Heating: Forced air, Natural gas
- Stories: 1
- Tax Year: 2024
- Basement: None
- Year Built: 1975
- Appliances: Washer, Refrigerator, Intercom, Stove, Range, Dryer, Microwave, Alarm System, Window Coverings
- Directions: URBAN
- Living Area: 1111
- Lot Features: Park setting, Southern exposure, Park/reserve, Conservation/green belt, Golf course/parkland, Beach, Balcony, Level, Carpet Free, No Pet Home, Automatic Garage Door Opener
- Photos Count: 50
- Water Source: Municipal water
- Parking Total: 1
- Pool Features: Inground pool
- Bedrooms Total: 1
- Structure Type: Apartment
- Association Fee: 1014
- Common Interest: Condo/Strata
- Parking Features: Underground, Inside Entry
- Tax Annual Amount: 2110.56
- Building Features: Car Wash, Exercise Centre, Party Room
- Exterior Features: Brick
- Building Area Total: 1111
- Lot Size Dimensions: x
Features
- Other: Balcony: Open, Elevator: Yes, Inclusions: Fridge, Stove, Over the Range Microwave, Double DishDrawers, Washer, Dryer, All Electric Light Fixtures, All Window Coverings, Laundry Access: In-Suite
- Cooling: AC Type: Central Air
- Heating: Gas, Forced Air
- Lot Features: Urban
- Extra Features: Amenities: Car Wash, Exercise Room, Games Room, Party Room, Visitor Parking, Area Features: Arts Centre, Beach, Golf, Greenbelt/Conservation, Hospital, Lake/Pond, Level, Park, Public Transit, Schools
- Interior Features: Alarm System, Auto Garage Door Remote(s), Carpet Free, Intercom, Party Room, Kitchens: 1, 1 above grade, 1 4-Piece Bathroom
- Sewer/Water Systems: Sewers: Sewer
Room Dimensions
 |
This listing content provided by REALTOR.ca has
been licensed by REALTOR® members of The Canadian Real Estate Association |
|---|
Nearby Places
Similar Condos Stat in Burlington
1415 Ghent Avenue Unit 504 mortgage payment






