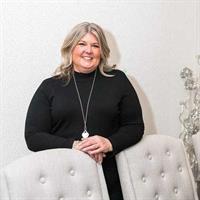5924 Bow Crescent Nw, Calgary
5924 Bow Crescent Nw, Calgary
×

46 Photos






- Bedrooms: 4
- Bathrooms: 2
- Living area: 1595.35 square feet
- MLS®: a2115177
- Type: Residential
- Added: 40 days ago
Property Details
This well-maintained bungalow in the coveted NW neighborhood of Bowness presents an ideal opportunity for both first-time buyers and savvy investors alike. Boasting enormous potential, this property is situated on a corner lot, just a few steps from the Bow River on BOW CRESCENT!! Convenient access to 16th Avenue and Stoney Trail, while also being within walking distance to schools and shops and services. The home features a large backyard and an oversized double attached garage. Upon entry, you're greeted by a spacious living room and dining area with ample space for oversized furniture, adorned with large windows that flood the space with natural light. The sunny kitchen overlooks the backyard and offers plenty of cupboard space, along with a convenient breakfast bar.The main floor comprises a roomy primary bedroom, two additional bedrooms, a good sized family room and a 5-piece bathroom. The fully finished basement adds to the allure of this property, featuring a large living space, sizable bedroom, updated & oversized bathroom, laundry facilities, and abundant storage.With a total of 4 bedrooms and an open concept layout, this home caters perfectly to families and those seeking spacious living areas. Recent upgrades including a furnace, hot water tank, AC unit, new windows, and roof in 2020 enhance its appeal. Located within walking distance of Main Street Bowness, Market Mall, and the river, residents have easy access to a host of amenities, including shopping, dining, and recreational opportunities.With stunning river views and the potential for renovation or new construction, this property offers endless possibilities. Whether you're drawn to its investment potential or its family-friendly layout, don't miss the chance to make this beautiful home on Bow Crescent property your own. Call your favourite realtor to schedule your private viewing today and love where you live!! (id:1945)
Best Mortgage Rates
Property Information
- Tax Lot: 3
- Cooling: Central air conditioning
- Heating: Forced air
- Stories: 1
- Tax Year: 2023
- Basement: Finished, Full
- Flooring: Laminate, Carpeted, Ceramic Tile, Linoleum
- Tax Block: 0
- Year Built: 1960
- Appliances: Washer, Refrigerator, Dishwasher, Stove, Dryer
- Living Area: 1595.35
- Lot Features: See remarks, Back lane
- Photos Count: 46
- Lot Size Units: square meters
- Parcel Number: 0025985996
- Parking Total: 4
- Bedrooms Total: 4
- Structure Type: House
- Common Interest: Freehold
- Parking Features: Attached Garage
- Street Dir Suffix: Northwest
- Subdivision Name: Bowness
- Tax Annual Amount: 3690
- Exterior Features: Aluminum siding
- Foundation Details: Poured Concrete
- Lot Size Dimensions: 638.00
- Zoning Description: R-C1
- Architectural Style: Bungalow
- Construction Materials: Wood frame
- Above Grade Finished Area: 1595.35
- Above Grade Finished Area Units: square feet
Room Dimensions
 |
This listing content provided by REALTOR.ca has
been licensed by REALTOR® members of The Canadian Real Estate Association |
|---|
Nearby Places
Similar Houses Stat in Calgary
5924 Bow Crescent Nw mortgage payment






