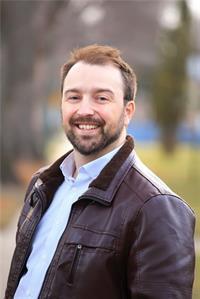6 Desert Blume Court, Desert Blume
6 Desert Blume Court, Desert Blume
×

47 Photos






- Bedrooms: 4
- Bathrooms: 3
- Living area: 1723.46 square feet
- MLS®: a2120223
- Type: Residential
- Added: 28 days ago
Property Details
Welcome to your dream home nestled within the private and highly desirable community of Desert Blume! This captivating 1723 Sqft Bungalow embodies timeless elegance and comfort, offering a luxurious lifestyle within a serene setting. Step inside to discover a beautifully designed open concept living space with charming and sophisticated details. Immediately, you'll be wowed by the curved staircase, beamed ceilings and all the exquisite finishings. Unwind in front of the lovely gas fireplace in the bright and spacious living area or gather around the dining room table: perfect for family meals and entertaining guests . The kitchen is a chef's delight, featuring top-of-the-line appliances, granite countertops and a large island. Retreat to the tranquil Primary Suite, where you'll find a sanctuary of peace and privacy, complete with an electric fireplace, 4 pc Ensuite bathroom and walk-in closet. Also residing on the main floor is a second bedroom, 3 pc bathroom and access to the upper deck: the perfect place to drink that morning cup of coffee or take in the evening sunset. Head downstairs to the walk-out basement and be truly amazed. The grand staircase, large windows, high ceilings and open living space will surely make this your favourite area to retreat to. This floor was made for fun with a custom theatre room and pool table! Should you need to get some work done, the private office features gorgeous custom details and a cozy electric fireplace. Finishing out the basement are two large bedrooms and a 4 pc bath. Step outside into your fully landscaped backyard: an ideal backdrop for outdoor gatherings. Featuring a gazebo and pergola, the low maintenance yard has been thoughtfully designed. The incredible triple car garage finishes out this luxurious home in a beautiful neighbourhood. Schedule your showing today and make this house your forever home! (id:1945)
Best Mortgage Rates
Property Information
- Sewer: Municipal sewage system
- Tax Lot: 31
- Cooling: Central air conditioning
- Heating: Forced air, Other
- Stories: 1
- Tax Year: 2023
- Basement: Finished, Full, Walk out
- Flooring: Tile, Hardwood, Carpeted
- Tax Block: 2
- Year Built: 2010
- Appliances: Refrigerator, Range - Gas, Dishwasher, Microwave, Oven - Built-In, Hood Fan, Washer & Dryer
- Living Area: 1723.46
- Lot Features: Cul-de-sac
- Photos Count: 47
- Water Source: Municipal water
- Lot Size Units: square meters
- Parcel Number: 0031398985
- Parking Total: 6
- Bedrooms Total: 4
- Structure Type: House
- Common Interest: Freehold
- Fireplaces Total: 4
- Parking Features: Attached Garage
- Tax Annual Amount: 3792
- Exterior Features: Concrete, Brick, Stucco
- Community Features: Golf Course Development
- Foundation Details: Poured Concrete
- Lot Size Dimensions: 870.00
- Zoning Description: RRR, Recreation/Residential Resort
- Architectural Style: Bungalow
- Construction Materials: Poured concrete, Wood frame
- Above Grade Finished Area: 1723.46
- Above Grade Finished Area Units: square feet
Room Dimensions
 |
This listing content provided by REALTOR.ca has
been licensed by REALTOR® members of The Canadian Real Estate Association |
|---|
Nearby Places
Similar Houses Stat in Desert Blume
6 Desert Blume Court mortgage payment






