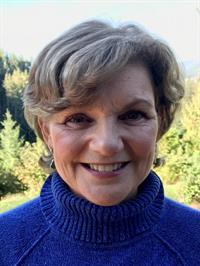4387 Kingscote Rd, Cowichan Bay
4387 Kingscote Rd, Cowichan Bay
×

34 Photos






- Bathrooms: 1
- Living area: 1280 square feet
- MLS®: 960050
- Type: Residential
- Added: 15 days ago
Property Details
Welcome to 3789 Kingscote! 1.66 flat acres of OCEANFRONT PROPERTY in the prestigious, private & highly sought after Cherry Point area of Cowichan. With selective tree pruning, stunning 180 degree views of Cowichan Bay, Genoa Bay, Samsun Narrows, Salt Spring & Saanich Peninsula could be yours. A well maintained switchback trail and stairs leads to approximately 250 ft of beach front. A naturally beautiful property surrounded by chestnut, dogwood, yew and cedar trees, all embraced by the ocean. Custom designed and built cedar board and batten carriage house with nearly 700 sq. ft of living space plus double garage built in 2018. Bright & airy with heaps of natural light this carriage home is a quality build. Beautiful solid black walnut hardwood floors with two sets of French doors. Solid birch custom designed kitchen cabinets and maple butcher block countertops. Double paneled Merrilat windows and doors. Back deck looks towards ocean. Sleeping loft or storage area upstairs. Bathroom has handmade tiles. Cedar custom designed garage doors. Carport with metal roof. Property is the site of the original historic Kingscote House. Newer septic system installed in 2008 connected to both carriage house and original house. Drilled well with 15 GPM flow. Build your ocean front dream home here! Architect designed building plans available for a new home. Amazing one of a kind property in an incredible neighborhood! Private, quiet location yet convenient to everything. Bring your water toys, kayaks, SUPS, or just a sand chair! Come visit this strikingly unique property and listen to the quiet. Please check out the video!! (id:1945)
Best Mortgage Rates
Property Information
- View: Mountain view, Ocean view
- Zoning: Unknown
- Cooling: None
- Heating: Baseboard heaters
- List AOR: Vancouver Island
- Year Built: 2008
- Living Area: 1280
- Lot Features: Acreage, Level lot, Private setting, Southern exposure, Wooded area, Other, Rectangular, Marine Oriented
- Photos Count: 34
- Lot Size Units: acres
- Parcel Number: 004-628-217
- Parking Total: 4
- Structure Type: House
- Common Interest: Freehold
- Tax Annual Amount: 7588
- Lot Size Dimensions: 1.66
- Waterfront Features: Waterfront on ocean
- Above Grade Finished Area: 692
- Above Grade Finished Area Units: square feet
Features
- Roof: Metal
- View: Mountain(s), Ocean
- Other: Other Equipment: Electric Garage Door Opener, Construction Materials: Wood, Direction Faces: South, Restrictions: ALR: No, Laundry Features: In House, Parking Features : Carport, Driveway, Garage Double, On Street, RV Access/Parking, Parking Total : 4
- Heating: Baseboard
- Appliances: Built-in Range, Dishwasher, Dryer, F/S/W/D, Oven/Range Electric, Range Hood, Refrigerator, Washer
- Lot Features: Driveway, Entry Location: Main Level, Property Access: Road: Paved, Acreage, Easy Access, Family-Oriented Neighbourhood, Level, Marina Nearby, Near Golf Course, No Through Road, Private, Quiet Area, Recreation Nearby, Rectangular Lot, Rural Setting, Serviced, Shopping Nearby, Southern Exposure, Walk on Waterfront, In Wooded Area, Waterfront Features: Ocean
- Extra Features: Window Features: Insulated Windows, Screens, Utilities: Cable Available, Electricity Available, Garbage, Phone Available, Recycling
- Interior Features: Dining/Living Combo, Eating Area, French Doors, Flooring: Wood
- Sewer/Water Systems: Sewer: Septic System, Water: Well: Drilled
Room Dimensions
 |
This listing content provided by REALTOR.ca has
been licensed by REALTOR® members of The Canadian Real Estate Association |
|---|
Nearby Places
Similar Houses Stat in Cowichan Bay
4387 Kingscote Rd mortgage payment






