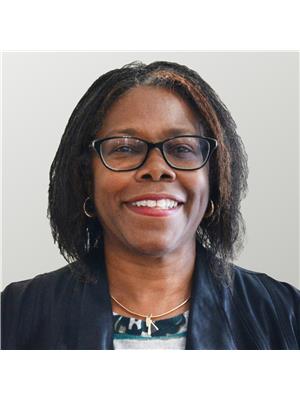86 Moore Street, Lion S Head
86 Moore Street, Lion S Head
×

49 Photos






- Bedrooms: 3
- Bathrooms: 2
- Living area: 1900 sqft
- MLS®: 40447871
- Type: Residential
- Added: 303 days ago
Property Details
Welcome to 86 Moore Street! It's an ideal home and with a water view of Georgian Bay! This beautiful and well maintained bungalow home on Moore Street in Lion's Head. As you enter the home, you'll find a bright and spacious living area with plenty of windows to allow the natural light in during the day and an abundance of recessed lighting to create a relaxed ambience setting at night. The family room has a fabulous view of the bay and there is a walkout to deck to enjoy the scenery amidst the maple trees that offers some privacy. Enjoy the comforts of the woodstove that could easily take the chill out on those frosty days and nights. Home also features a nice sized kitchen, with tons of cupboards, a propane cook stove with dual oven that works with propane and or electric, and there is a walkout to deck where there's a spot for the barbecue grill (propane line installed to the barbecue therefore no need to exchange tanks)! There is a separate dining area. The primary bedroom has a three piece en suite and with a view of the bay. Two additional bedrooms, a four piece bathroom (both bathrooms have heated floors), laundry closet, propane forced air for heating. The attached garage easily accommodates the vehicle and there is additional storage inside. Property is nicely landscaped with easily kept perennials, flagstone walkways, paver stone driveway, and is partially fenced. Home is definitely not a drive by! Steps to the Bruce Trail and a nice stroll to downtown shopping, beach, marina and other amenities within the village. Property is located on a year round paved road. Services available include garbage and recycling pick up. Great home for a family, a couple or the single person. Taxes: $4145.55. Lot size is 100 feet wide by 375 feet deep. You wouldn't want to miss out on this beauty! (id:1945)
Best Mortgage Rates
Property Information
- Sewer: Septic System
- Cooling: None
- Heating: Forced air, Propane
- List AOR: Grey Bruce Owen Sound
- Stories: 1
- Basement: Unfinished, Crawl space
- Utilities: Electricity, Telephone
- Year Built: 1988
- Appliances: Washer, Refrigerator, Satellite Dish, Gas stove(s), Dishwasher, Stove, Dryer, Freezer, Window Coverings, Garage door opener
- Directions: Hwy 6 North, turn right at Ferndale on to Bruce Road 9, left on to Main Street, right on to Moore, continue to #86.
- Living Area: 1900
- Lot Features: Crushed stone driveway, Country residential
- Photos Count: 49
- Water Source: Well
- Bedrooms Total: 3
- Structure Type: House
- Common Interest: Freehold
- Fireplaces Total: 1
- Parking Features: Attached Garage, None
- Subdivision Name: Northern Bruce Peninsula
- Tax Annual Amount: 4145.55
- Exterior Features: Wood, See Remarks
- Security Features: Smoke Detectors
- Community Features: School Bus, Community Centre
- Zoning Description: R2
- Architectural Style: Bungalow
- Construction Materials: Wood frame
Room Dimensions
 |
This listing content provided by REALTOR.ca has
been licensed by REALTOR® members of The Canadian Real Estate Association |
|---|
Nearby Places
Similar Houses Stat in Lion S Head
86 Moore Street mortgage payment






